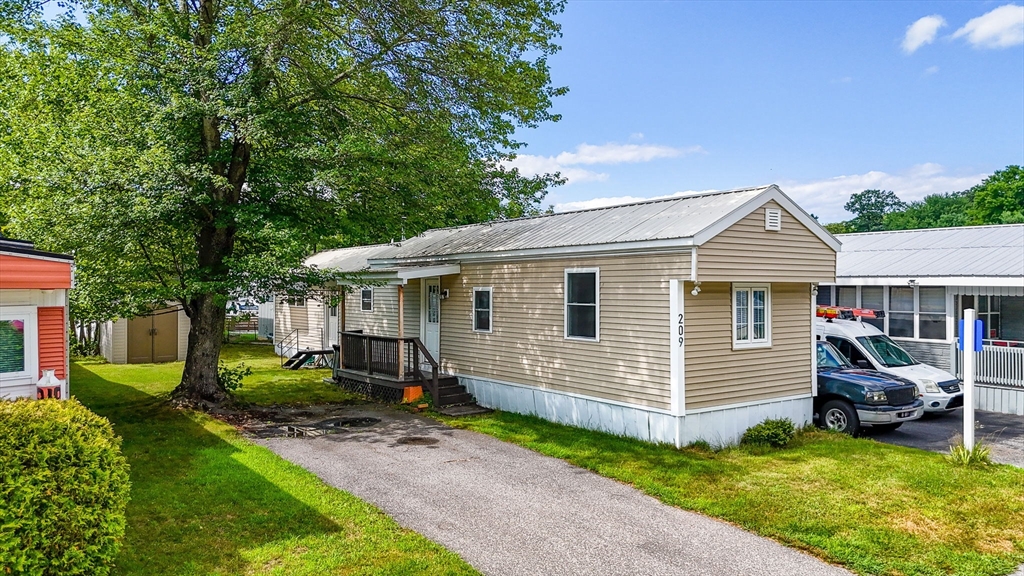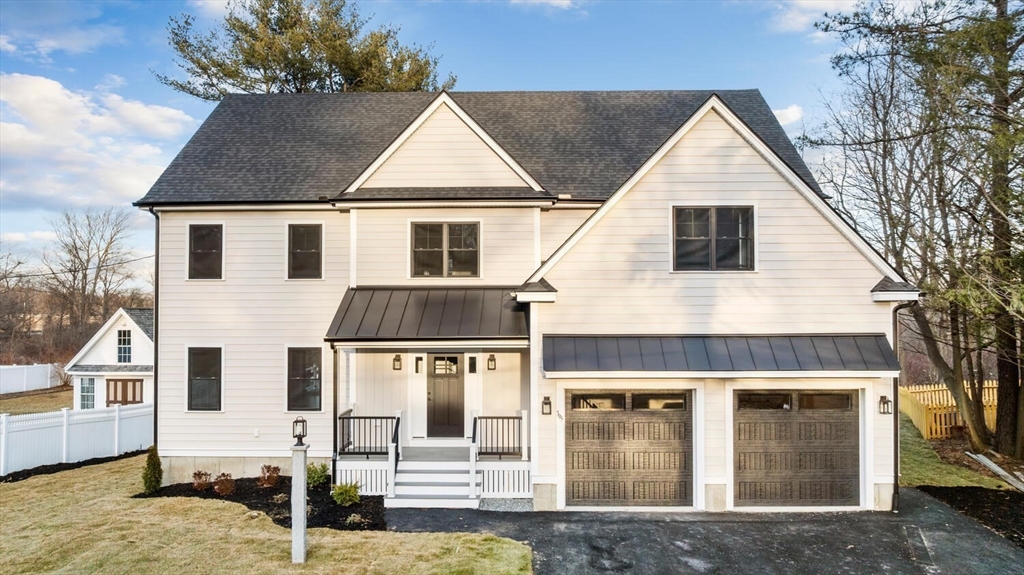Home
Single Family
Condo
Multi-Family
Land
Commercial/Industrial
Mobile Home
Rental
All
Show Open Houses Only

25 photo(s)

|
Chelmsford, MA 01824
|
Extended
List Price
$130,000
MLS #
73413810
- Single Family
|
| Rooms |
4 |
Full Baths |
1 |
Style |
|
Garage Spaces |
0 |
GLA |
780SF |
Basement |
Yes |
| Bedrooms |
2 |
Half Baths |
0 |
Type |
Mobile Home |
Water Front |
No |
Lot Size |
0SF |
Fireplaces |
0 |
One of the nicest units at Chelmsford Commons!! This home is on a welcoming and partially shaded
lot and has had some great updates--a BRAND NEW furnace, a full custom kitchen with new cabinets,
stone countertops, stainless appliances. There is beautiful vinyl plank flooring throughout and new
lighting. Totally remodeled full bath, with double sinks, walk in shower and a space saving pocket
door. There are two good sized bedrooms with ample closet space. The den off the kitchen provides
flexible living space, it also houses the laundry area, with full size Samsung washer and dryer. A
new peaked roof was added to provide better insulation, venting and energy efficiency. A covered
deck provides a pleasant place to relax and there are decorative awnings over back door and window
to provide additional coverage from the weather. A shed provides more storage space. Two off
street parking spots.
Listing Office: RE/MAX Encore, Listing Agent: Rita Patriarca
View Map

|
|

41 photo(s)
|
Wakefield, MA 01880
|
Active
List Price
$1,699,900
MLS #
73468756
- Single Family
|
| Rooms |
9 |
Full Baths |
3 |
Style |
Colonial |
Garage Spaces |
2 |
GLA |
3,700SF |
Basement |
Yes |
| Bedrooms |
4 |
Half Baths |
1 |
Type |
Detached |
Water Front |
No |
Lot Size |
1.67A |
Fireplaces |
2 |
Located in Wakefield, this spacious new construction 4 bed, 3.5 bath home offers exceptional
finishes, thoughtful design, and great space to live and entertain. The gourmet kitchen features
Café appliances, including a 6-burner gas range with griddle, pot filler, and a wet bar ideal for
hosting. The first floor offers a bright open layout with a large family room and electric
fireplace, plus a dining room and half bath. Upstairs, the primary suite is a true retreat with an
elegant bath and an oversized walk-in closet with custom shelving. Two additional generous bedrooms,
a full bath, and a laundry room with cabinetry complete the second level. The third floor adds
flexibility with a sitting area, private 4th bedroom, and 3/4 bath. A massive unfinished basement
offers future expansion potential. Central A/C, propane heat, 2-car garage, town water/sewer. Close
to shopping and major routes.
Listing Office: RE/MAX Encore, Listing Agent: The Parker Group
View Map

|
|
Showing 2 listings
|