Home
Single Family
Condo
Multi-Family
Land
Commercial/Industrial
Mobile Home
Rental
All
Show Open Houses Only
Showing listings 1 - 30 of 63:
First Page
Previous Page
Next Page
Last Page
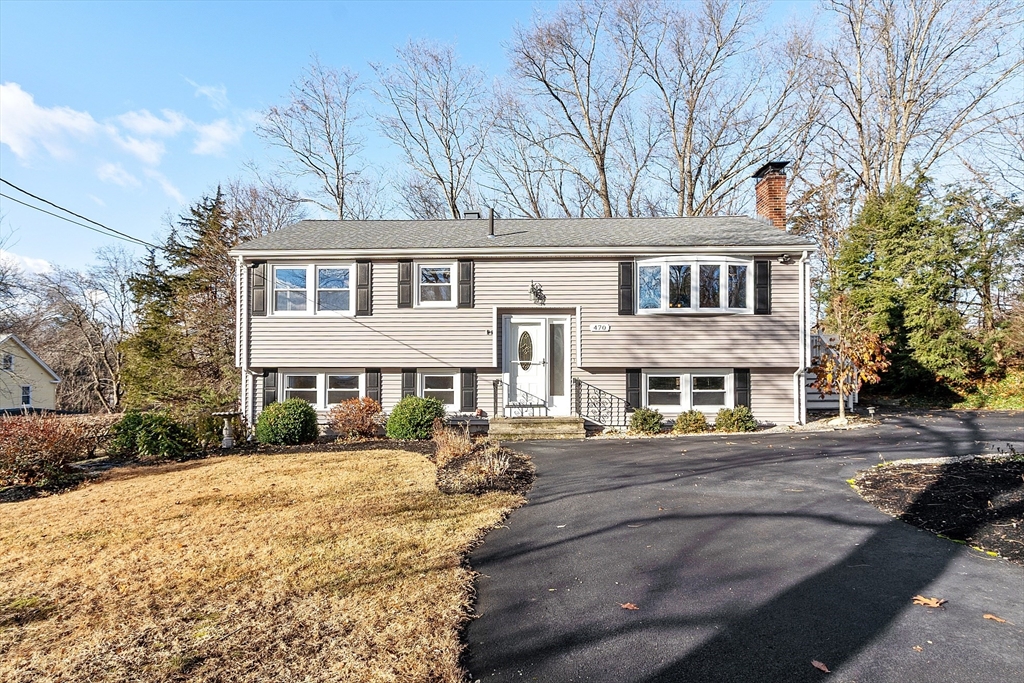
38 photo(s)
|
Tewksbury, MA 01876
|
Sold
List Price
$649,000
MLS #
73459845
- Single Family
Sale Price
$660,000
Sale Date
1/15/26
|
| Rooms |
7 |
Full Baths |
1 |
Style |
Raised
Ranch |
Garage Spaces |
0 |
GLA |
1,550SF |
Basement |
Yes |
| Bedrooms |
3 |
Half Baths |
1 |
Type |
Detached |
Water Front |
No |
Lot Size |
10,149SF |
Fireplaces |
2 |
Open House Sat & Sunday 11-12:30pm. Welcome to this elegantly updated 3BR, 1.5BA residence offering
1,550 sq ft of thoughtfully refined living space. This home showcases premium upgrades, including a
new gas furnaceand new central AC unit (2025), Roof replaced in 2022 as well as updated skylights,
and a 2024 water heater. It is generator ready and connected to town sewer, ensuring comfort and
reliability. Sun-filled interiors open to a serene, private yard, perfect for sophisticated outdoor
living and entertaining. With ample parking and an ideal location moments from major highways,
shops, and conveniences, this property combines modern luxury, effortless functionality, and
exceptional Tewksbury living.
Listing Office: RE/MAX Encore, Listing Agent: Makala Brown
View Map

|
|

34 photo(s)
|
Lowell, MA 01852-3920
|
Sold
List Price
$559,900
MLS #
73449979
- Single Family
Sale Price
$559,900
Sale Date
1/5/26
|
| Rooms |
6 |
Full Baths |
1 |
Style |
Ranch |
Garage Spaces |
0 |
GLA |
1,244SF |
Basement |
Yes |
| Bedrooms |
3 |
Half Baths |
1 |
Type |
Detached |
Water Front |
No |
Lot Size |
9,583SF |
Fireplaces |
0 |
Nestled at 4 Glenmere St, Lowell, MA, this single-family residence in Middlesex County offers an
inviting home, ready for its next chapter. The kitchen is a culinary focal point, featuring sleek
stone countertops that provide ample space for meal preparation, complemented by stylish shaker
cabinets and a wall chimney range hood. Imagine creating delicious meals in this thoughtfully
designed space, where both form and function are beautifully balanced. The bathroom offers a private
sanctuary with a walk-in shower, providing a spa-like experience within the comforts of home. This
property offers three bedrooms and one full bathroom, plus an additional half bathroom. With 1244
square feet of living area situated on a generous 9583 square foot lot, this home provides ample
space for comfortable living. The home, built in 1954, also includes a shed and a patio. Enjoy the
Holidays in this beautiful home! .
Listing Office: RE/MAX Encore, Listing Agent: Dottye Vaccaro
View Map

|
|
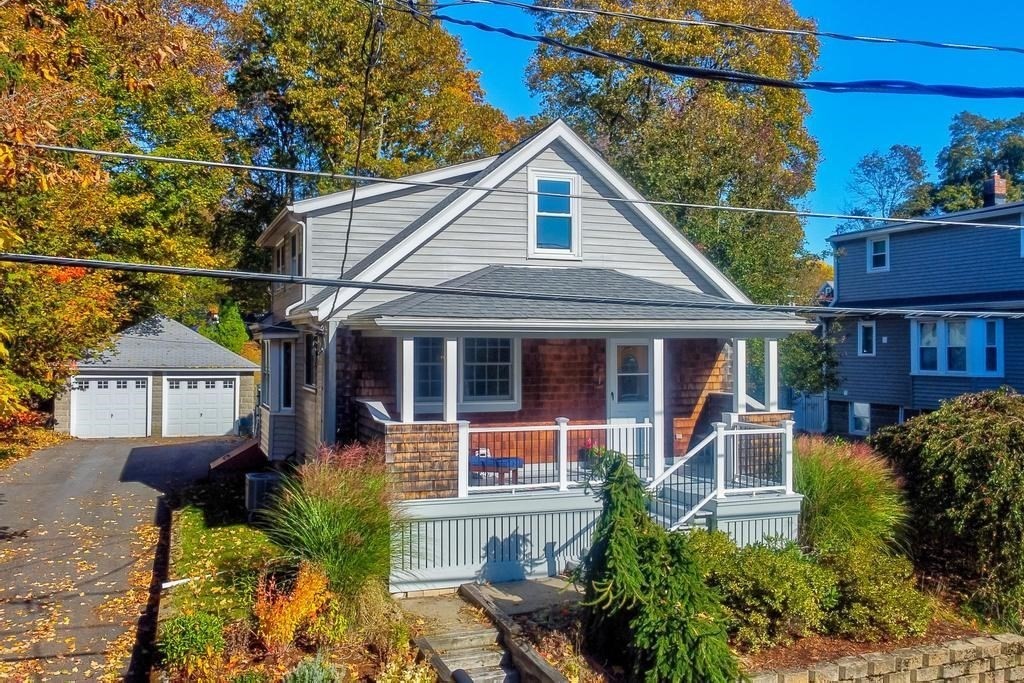
39 photo(s)
|
Reading, MA 01867
|
Sold
List Price
$779,000
MLS #
73447873
- Single Family
Sale Price
$779,000
Sale Date
12/22/25
|
| Rooms |
8 |
Full Baths |
2 |
Style |
Cape,
Cottage |
Garage Spaces |
2 |
GLA |
1,528SF |
Basement |
Yes |
| Bedrooms |
3 |
Half Baths |
0 |
Type |
Detached |
Water Front |
No |
Lot Size |
11,400SF |
Fireplaces |
0 |
Like to leave the car at home? This sunny, home checks all the boxes! Flexible, open floor plan
with first floor bedroom option. Custom kitchen (<3years!) with generous quartz
countertops/stainless appliances will make holiday entertaining a breeze! Enjoy hardwood floors on
both levels, classic moldings and beautiful views from large windows. Step out the front or the
back to enjoy coffee on the covered porch or rear oversized deck (16x16!). The home is well
insulated and the high efficiency HVAC (3years) with on-demand water heater provide trouble free
heating and cooling. The full basement offers plenty of additional storage with room for hobbies or
working out. Two car garage & room for expansion. Reading is well known for its high quality
schools, library, seasonal downtown festivals, trails and commuter rail. A new senior/community
center is under construction and you'll love the two car garage AND a spacious yard with fire pit
and raised beds. Very popular neighborhood!
Listing Office: RE/MAX Encore, Listing Agent: Karen Herrick
View Map

|
|
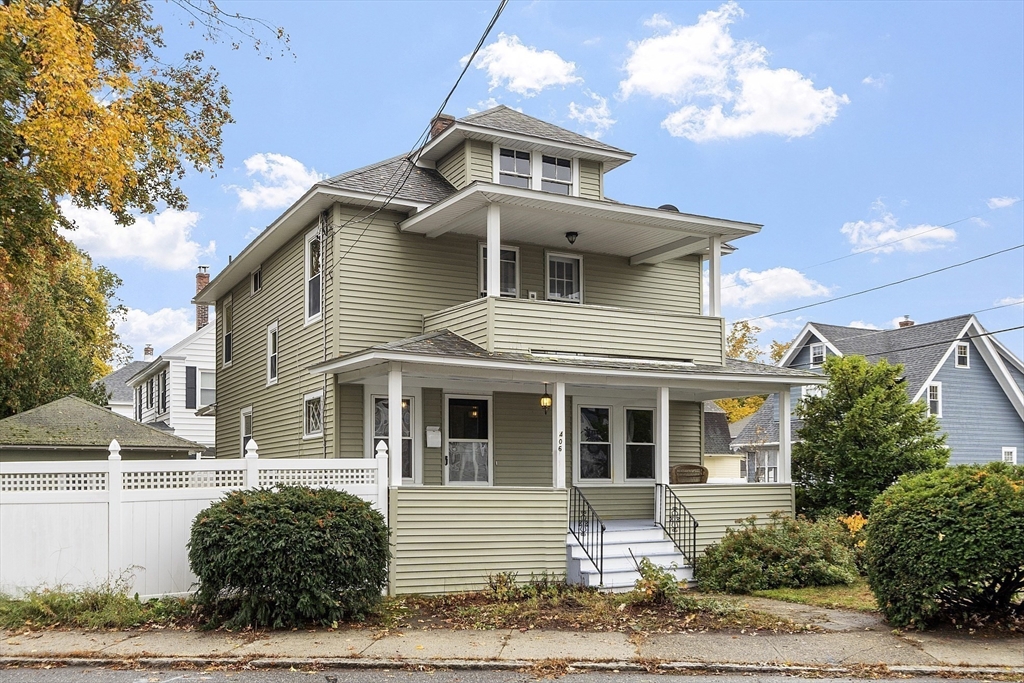
38 photo(s)
|
Lowell, MA 01851-3520
|
Sold
List Price
$499,900
MLS #
73445888
- Single Family
Sale Price
$500,000
Sale Date
12/5/25
|
| Rooms |
8 |
Full Baths |
1 |
Style |
Colonial |
Garage Spaces |
2 |
GLA |
1,462SF |
Basement |
Yes |
| Bedrooms |
4 |
Half Baths |
1 |
Type |
Detached |
Water Front |
No |
Lot Size |
5,663SF |
Fireplaces |
0 |
Charming four-bedroom Colonial in a convenient Lowell location! This well-maintained home offers
timeless character with mostly hardwood floors and classic details throughout. The spacious living
room features a built-in, perfect for books or display, and flows nicely into a bright dining area
and kitchen. The home includes 1.5 baths, a walk-up attic providing excellent storage or potential
expansion space, and a large basement ideal for hobbies or a workshop. Enjoy outdoor living on the
inviting front porch or the private back patio. A two-car detached garage and newer siding add great
curb appeal and practicality. Conveniently located near shopping, parks, and commuter
routes.
Listing Office: RE/MAX Encore, Listing Agent: The Parker Group
View Map

|
|
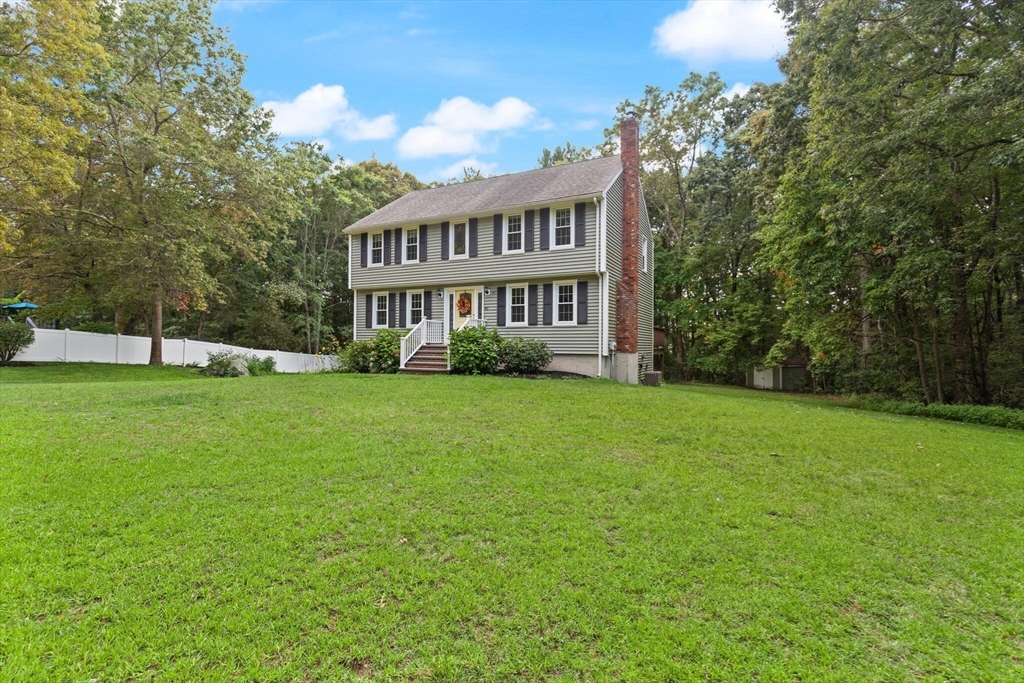
39 photo(s)
|
Wilmington, MA 01887
|
Sold
List Price
$864,900
MLS #
73431101
- Single Family
Sale Price
$845,000
Sale Date
12/3/25
|
| Rooms |
8 |
Full Baths |
1 |
Style |
Colonial |
Garage Spaces |
1 |
GLA |
2,044SF |
Basement |
Yes |
| Bedrooms |
3 |
Half Baths |
1 |
Type |
Detached |
Water Front |
No |
Lot Size |
2.01A |
Fireplaces |
1 |
Welcome home to this inviting Garrison Colonial set on a quiet cul-de-sac! Offering 3 bedrooms, 2
baths, and a one-car garage, this home combines comfort and convenience. A bright two-story foyer
sets the tone for the open layout, highlighted by gleaming hardwood floors. The spacious living and
dining areas flow seamlessly, perfect for everyday living or entertaining. The kitchen overlooks a
private lot, providing both beauty and tranquility. Natural gas heat ensures efficiency, while the
one-car garage adds ease of parking and storage. Upstairs, three bedrooms provide ample space. Enjoy
the peaceful setting with the benefit of a cul-de-sac location, yet close to schools, shopping, and
commuting routes. A wonderful opportunity to own a home that balances charm, privacy, and
functionality.
Listing Office: RE/MAX Encore, Listing Agent: The Parker Group
View Map

|
|
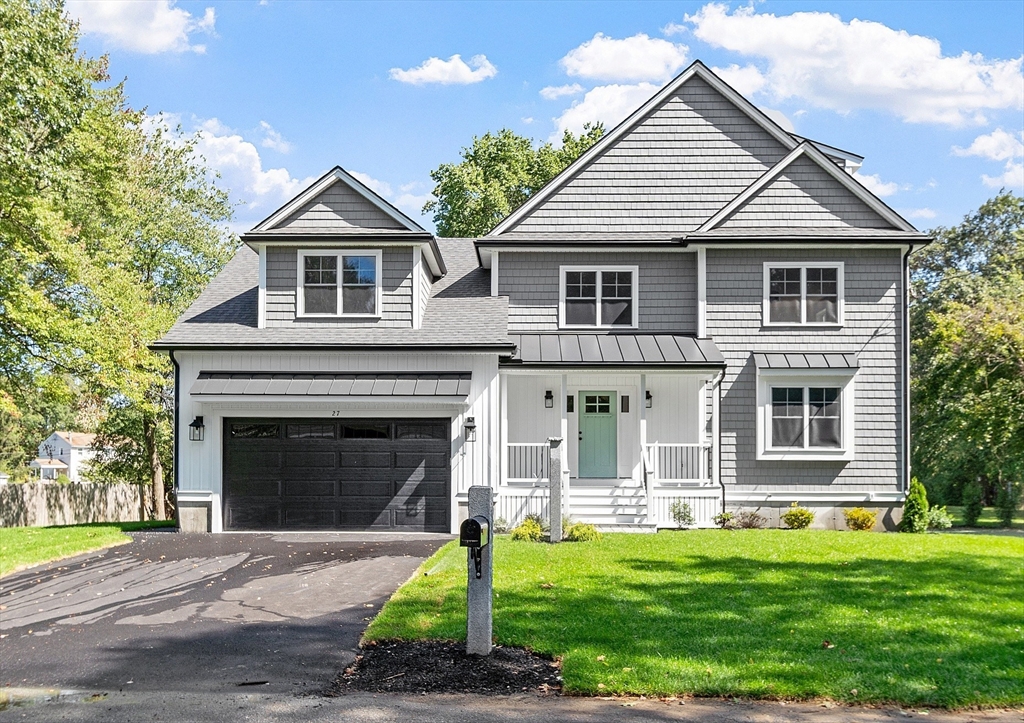
42 photo(s)

|
Wilmington, MA 01887
|
Sold
List Price
$1,350,000
MLS #
73430071
- Single Family
Sale Price
$1,265,000
Sale Date
11/26/25
|
| Rooms |
8 |
Full Baths |
3 |
Style |
Colonial |
Garage Spaces |
2 |
GLA |
2,900SF |
Basement |
Yes |
| Bedrooms |
4 |
Half Baths |
1 |
Type |
Detached |
Water Front |
No |
Lot Size |
10,019SF |
Fireplaces |
1 |
Nothing has been overlooked in this stunning new 4 bedroom, 3.5 bath home. The gourmet kitchen is a
chef's or entertainers dream showcasing a walk in pantry, Thermador appliances including a gas
range with 6 Burners and Griddle, pot filler, wine & beverage fridges. The first floor offers a
family room with an electric fireplace, an office, and half bath. Upstairs, the spacious primary
suite includes an elegant bath and huge walk-in closet with shelving system, plus 2 additional
generous bedrooms, full bath, and a laundry room with cabinets. The third floor provides a sitting
room, 4th bedroom, and 3/4 bath. A massive unfinished basement offers endless potential. Features
include white oak flooring throughout, central A/C, propane heat, 2-car garage, town water/sewer,
30-year architectural roof, composite deck, tankless hot water, and irrigation. Nestled at the end
of a dead-end street yet convenient to commuter rail, shopping, schools, and Rtes 93/95. 1-year
builder’s warranty.
Listing Office: RE/MAX Encore, Listing Agent: Tracy Spaniol
View Map

|
|

14 photo(s)
|
Wilmington, MA 01887
|
Sold
List Price
$789,900
MLS #
73439190
- Single Family
Sale Price
$825,000
Sale Date
11/25/25
|
| Rooms |
9 |
Full Baths |
2 |
Style |
Split
Entry |
Garage Spaces |
1 |
GLA |
2,000SF |
Basement |
Yes |
| Bedrooms |
3 |
Half Baths |
1 |
Type |
Detached |
Water Front |
No |
Lot Size |
26,136SF |
Fireplaces |
1 |
Must see updated Split in culdesac neighborhood located in N. Wilmington on Town Sewer. Gas heat.
9 room 3 bath home. Beautiful kitchen with island, pendant/recessed lighting /granite / SS
Appliances. Hardwood floors throughout main living area. Open Concept living for entertaining. Main
bedroom with 1/2 bath. Enclosed heated sunroom off dining room. Large Fireplaced familyroom with Wet
Bar and cabinets. Bathroom on Lower level with additional room off family room. Newer Vinyl siding/
windows.Possible in law set up. Showing begin Sunday October 5th at Open House 11-1:30 PM
Listing Office: RE/MAX Encore, Listing Agent: Gene Leblanc
View Map

|
|
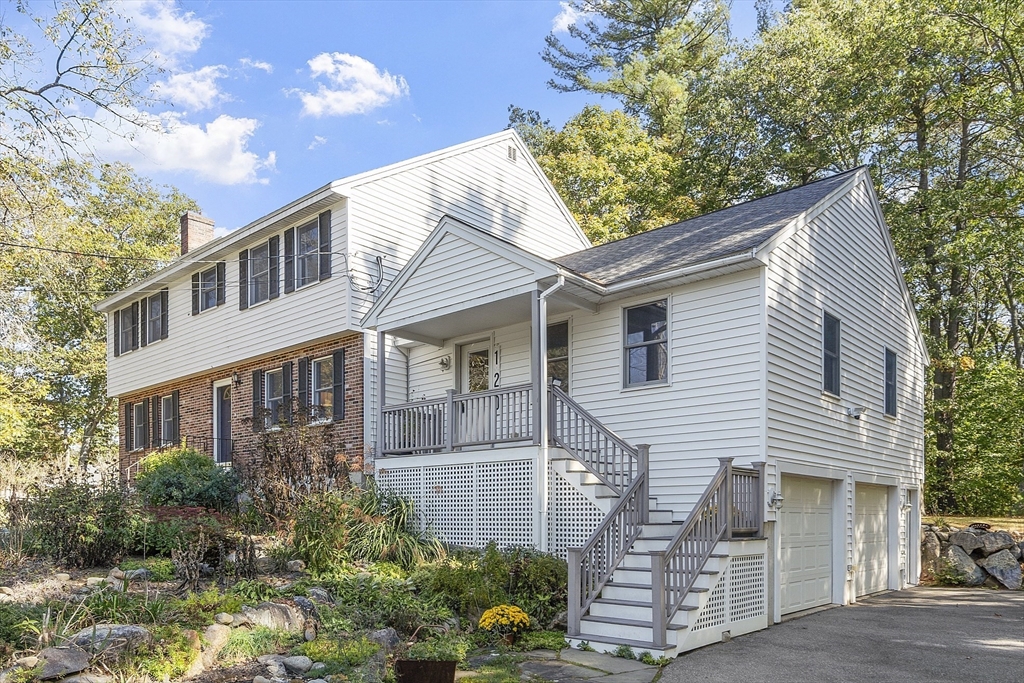
42 photo(s)
|
Billerica, MA 01821
|
Sold
List Price
$799,900
MLS #
73441859
- Single Family
Sale Price
$819,750
Sale Date
11/25/25
|
| Rooms |
9 |
Full Baths |
2 |
Style |
Colonial,
Garrison |
Garage Spaces |
3 |
GLA |
2,838SF |
Basement |
Yes |
| Bedrooms |
4 |
Half Baths |
1 |
Type |
Detached |
Water Front |
No |
Lot Size |
37,300SF |
Fireplaces |
1 |
Nicely set on a 37,300 sq ft Corner Lot this 2800+ sq ft 9 Rm Expanded Colonial features privacy &
convenience. Built with quality in mind including 2 x 6 construction & wide wood moldings/ trims.
The 10+- car Gated driveway is located on French St. Great Room & additional 2 car garage added in
2005 creating THREE garage spaces (including tandem bay for car enthusiasts/hobbyists) plus a
welcoming composite Farmer’s porch. The Great room features a soaring vaulted ceiling, mini-split
for cooling & atrium doors to a TimberTech Composite deck & fenced yard. Open concept - Great room
connects to HW dining room with nice flow to living room. Atrium doors lead to an inviting screened
room. Eat in kitchen with Island connects seamlessly to a Fireplaced family room with comfortable
Marmoleum flooring & 1/2 bath/laundry. Upstairs, two full baths, Four generously sized bedrooms,
wide oak flooring, primary suite & Central Air Conditioning. New Roof 2024! Located Bedford Carlisle
line & near Rt 3
Listing Office: RE/MAX Encore, Listing Agent: Lisa Pijoan
View Map

|
|
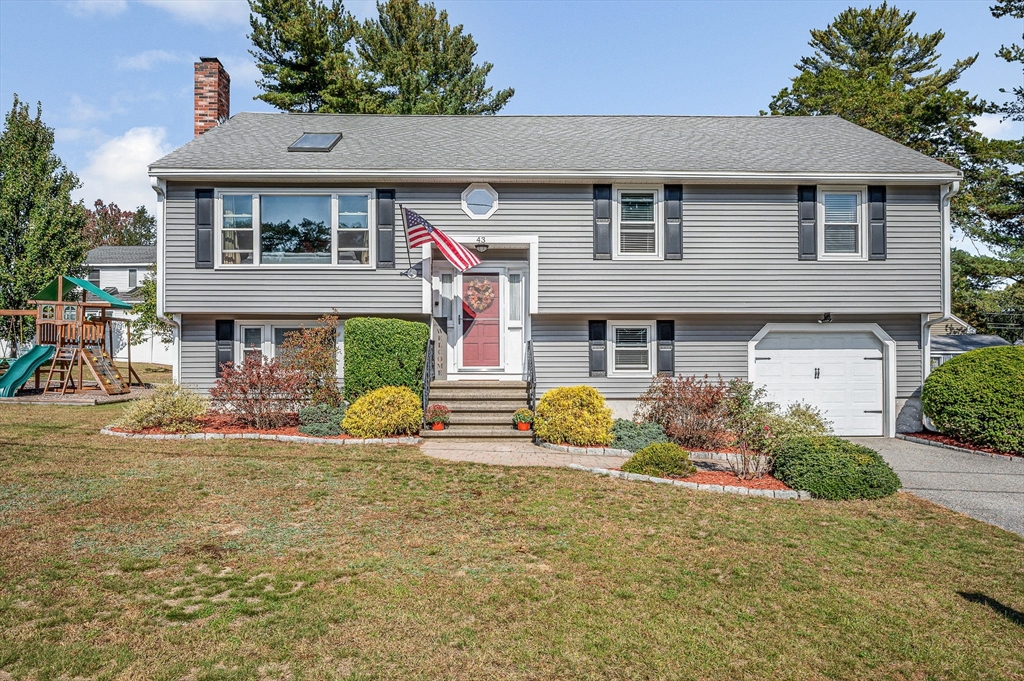
42 photo(s)

|
Tewksbury, MA 01876
|
Sold
List Price
$745,000
MLS #
73445838
- Single Family
Sale Price
$777,000
Sale Date
11/25/25
|
| Rooms |
7 |
Full Baths |
2 |
Style |
Raised
Ranch |
Garage Spaces |
1 |
GLA |
1,932SF |
Basement |
Yes |
| Bedrooms |
3 |
Half Baths |
0 |
Type |
Detached |
Water Front |
No |
Lot Size |
14,584SF |
Fireplaces |
1 |
A great offering in Tewksbury--beautiful, updated home on a great lot on a dead end street and close
to all amenities including shopping and highway access! Recent kitchen renovations include new
cabinets, granite counters, LG stainless appliances and porcelain tile flooring. New Harvey
windows, Certainteed siding, composite deck and a patio were recently added as well. This home has
three bedrooms, two full baths and the primary bedrooms has two separate closets. The lower level
has a large, finished family room with a wood burning fireplace. There's also a bonus room on the
lower level, can be utilized as a den, office, etc. One car garage and off street parking as well.
Tewksbury has so many great offerings, including new schools, so many great restaurants, coffee
shops, Tree House Brewery, Wamesit Lanes Family Entertainment Center and more!
Listing Office: RE/MAX Encore, Listing Agent: Rita Patriarca
View Map

|
|
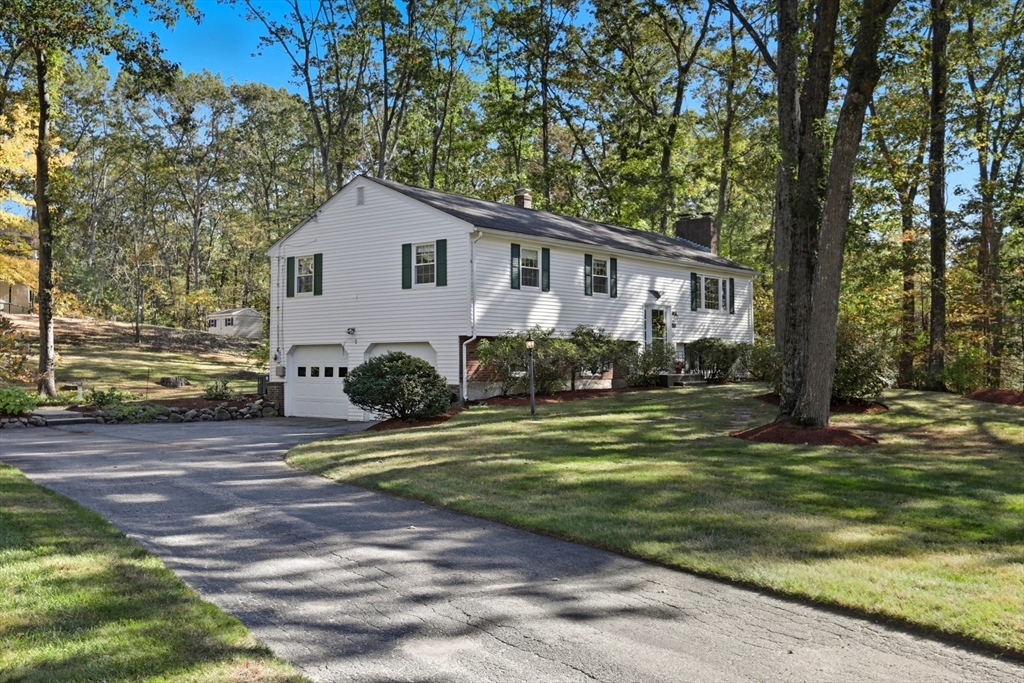
42 photo(s)
|
Andover, MA 01810
|
Sold
List Price
$799,900
MLS #
73443506
- Single Family
Sale Price
$815,000
Sale Date
11/18/25
|
| Rooms |
7 |
Full Baths |
1 |
Style |
Split
Entry |
Garage Spaces |
2 |
GLA |
1,937SF |
Basement |
Yes |
| Bedrooms |
3 |
Half Baths |
1 |
Type |
Detached |
Water Front |
No |
Lot Size |
1.03A |
Fireplaces |
2 |
Situated on over an acre of beautiful land, this charming split-level home features 3beds, 1.5baths,
and spacious 2-car garage. Move-in ready with expansion potential, inside showcases wonderful
natural sunlight through its Harvey replacement windows, hardwood flooring, 2 fireplaces, and a warm
& functional flow. Fully applianced kitchen displays ample storage w/ its oak cabinets, work
station, mobile island & rear deck access - ideal for outdoor dining & entertaining. Primary bedroom
offers 1/2 half bath & full closet. Spacious lower level family room could be used for array of
options. W/D hookup in mechanical room. FHW heating & duct-work in place for AC. Two-Car garage
offers additional storage / work-shop area. Expansive flat lot great for entertaining & for future
growth. Peaceful local retreats include Harold Parker State Forest, Goldsmiths Woodlands and Fosters
& Dug Pond. Easy access to 93, 125, & 114.
Listing Office: Signature Page Real Estate, LLC, Listing Agent: Sean Page
View Map

|
|
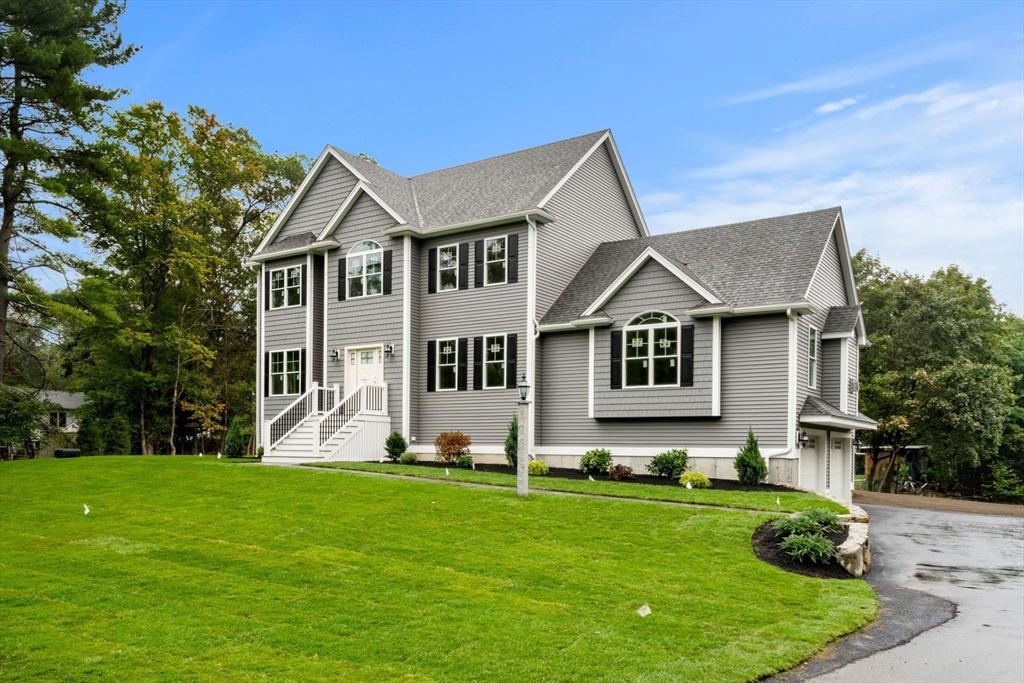
20 photo(s)
|
Tewksbury, MA 01876
|
Sold
List Price
$1,200,000
MLS #
73436345
- Single Family
Sale Price
$1,150,000
Sale Date
11/17/25
|
| Rooms |
8 |
Full Baths |
2 |
Style |
Colonial |
Garage Spaces |
2 |
GLA |
2,753SF |
Basement |
Yes |
| Bedrooms |
4 |
Half Baths |
1 |
Type |
Detached |
Water Front |
No |
Lot Size |
23,000SF |
Fireplaces |
1 |
Nestled at the end of a side street, this stunning new colonial offers 4 bedrooms, 2.5 baths, and
2,753 sqft of thoughtfully designed living space. The expansive kitchen features a large island
seating five, an eat-in area, quartz countertops, white cabinetry with matte black hardware,
pull-out drawers, a pantry, and a Frigidaire Gallery stainless steel appliance package with double
ovens, built-in microwave, countertop range, and hood vent. Adjacent, the vaulted-ceiling family
room impresses with a gas fireplace, quartz surround, and floor-to-ceiling decorative finish. The
formal dining room showcases shadowboxing and crown molding. A convenient powder room completes the
first floor. Upstairs, the primary suite boasts a spacious walk-in closet with custom shelving and a
luxurious ensuite with a large dual quartz vanity and tiled shower with niche. All bedrooms feature
beautiful hardwood flooring. Relax on the maintenance-free deck in warm weather!
Listing Office: J. Borstell Real Estate, Inc., Listing Agent: Jeffrey Borstell
View Map

|
|
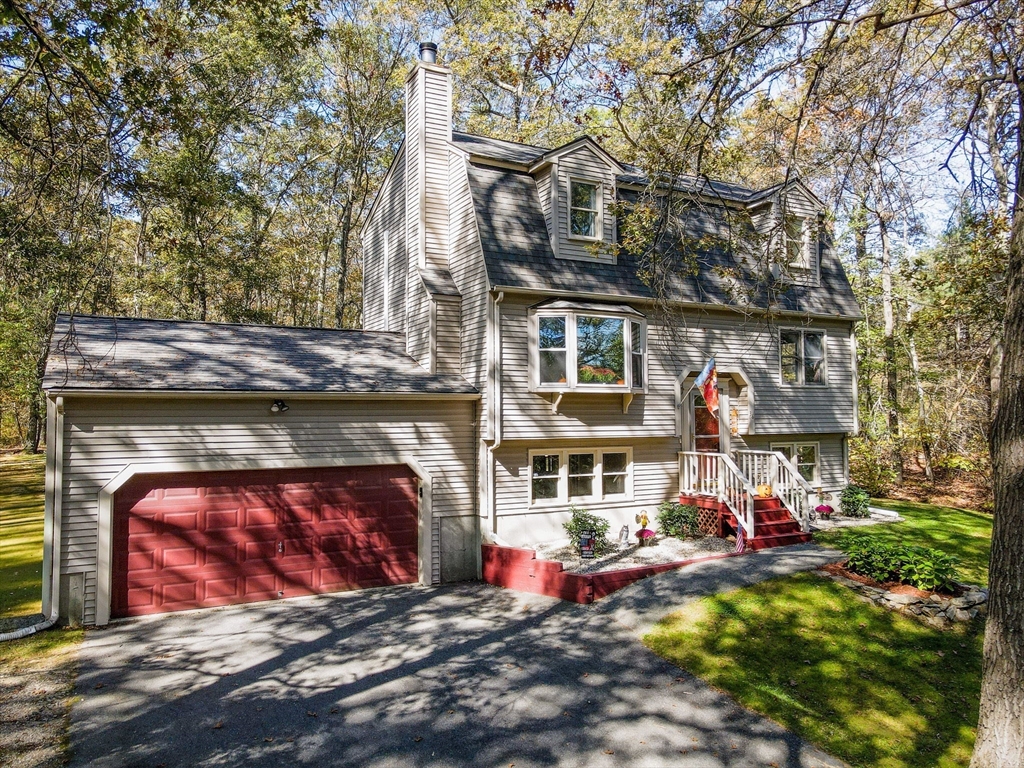
42 photo(s)

|
Ayer, MA 01432
|
Sold
List Price
$650,000
MLS #
73440905
- Single Family
Sale Price
$677,000
Sale Date
11/13/25
|
| Rooms |
8 |
Full Baths |
2 |
Style |
Colonial |
Garage Spaces |
2 |
GLA |
2,080SF |
Basement |
Yes |
| Bedrooms |
3 |
Half Baths |
0 |
Type |
Detached |
Water Front |
No |
Lot Size |
29,185SF |
Fireplaces |
1 |
Beautiful home in idyllic country setting and close to all amenities! This Ayer, MA gambrel/dutch
colonial is located on a cul-de-sac in the Sandy Pond and Flanagan Pond neighborhood! Residents
have access to the beach and walking trails! Step inside to a welcoming layout, updated kitchen open
to the dining area and living room with wood burning fireplace. A full bath, laundry and an office
complete the first floor. A spacious primary bedroom on the second floor has a walk in closet. Two
additional bedrooms and a full bath round out the second floor. Extra storage is in the attic. The
oversized garage has parking for two vehicles and can accommodate a large vehicle. The finished
lower level provides a large family room with full size windows, offering many options, currently
utilized as a home gym. Recent upgrades include mini splits, 200 amp electrical panel and a
portable generator.
Listing Office: RE/MAX Encore, Listing Agent: Rita Patriarca
View Map

|
|
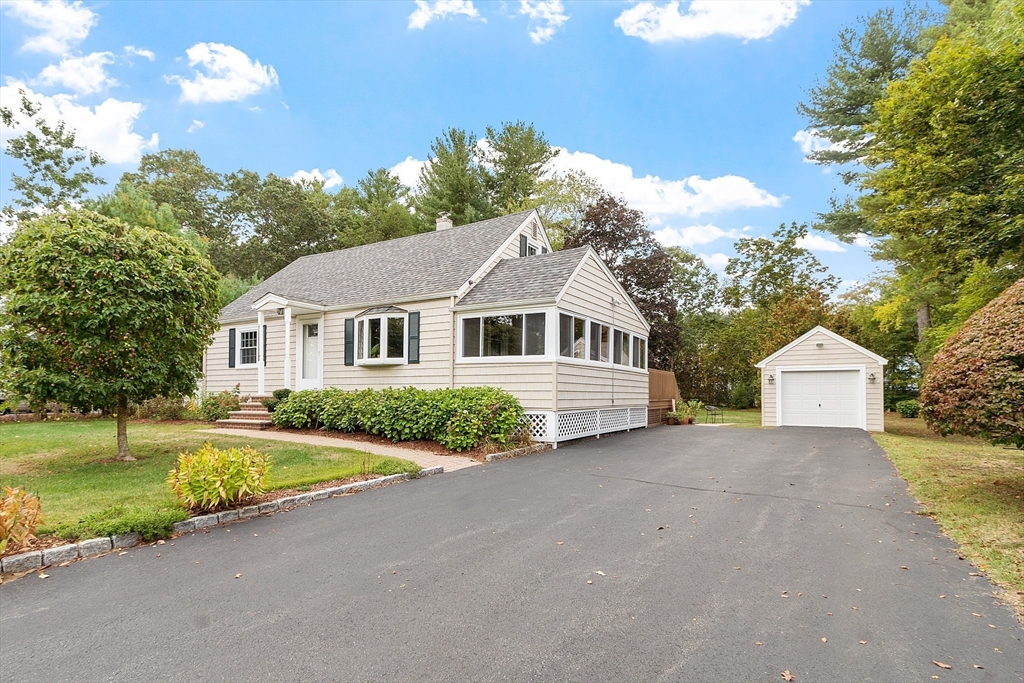
42 photo(s)
|
Tewksbury, MA 01876
|
Sold
List Price
$649,900
MLS #
73436442
- Single Family
Sale Price
$700,000
Sale Date
11/12/25
|
| Rooms |
8 |
Full Baths |
2 |
Style |
Cape |
Garage Spaces |
0 |
GLA |
1,890SF |
Basement |
Yes |
| Bedrooms |
4 |
Half Baths |
0 |
Type |
Detached |
Water Front |
No |
Lot Size |
19,113SF |
Fireplaces |
0 |
This beautifully updated 4 bedroom 2 bath cape is located in a highly sought after Tewksbury
neighborhood. Step inside and enjoy a warm, welcoming layout that blends charm with modern updates.
The renovated kitchen (2015) features maple cabinetry, tile backsplash, quartz countertops,
stainless appliances, and porcelain tile flooring flowing seamlessly into the four season sunroom
where sunlight pours in year round. From there, step out to the deck overlooking a spacious fenced
in yard-perfect for gatherings or play.The main level also includes a cozy living room, 2 bedrooms
with h/w floors and a full bath. Upstairs you will find 2 generously sized bedrooms and a full bath
with granite counters.The finished lower level offers a large family room with a pool table - ideal
for entertaining. With recent upgrades including a new roof (2025), newer siding, replacement
windows and 200 amp electrical service, this home is truly move in ready!
Listing Office: RE/MAX Encore, Listing Agent: Ellen Bartnicki
View Map

|
|
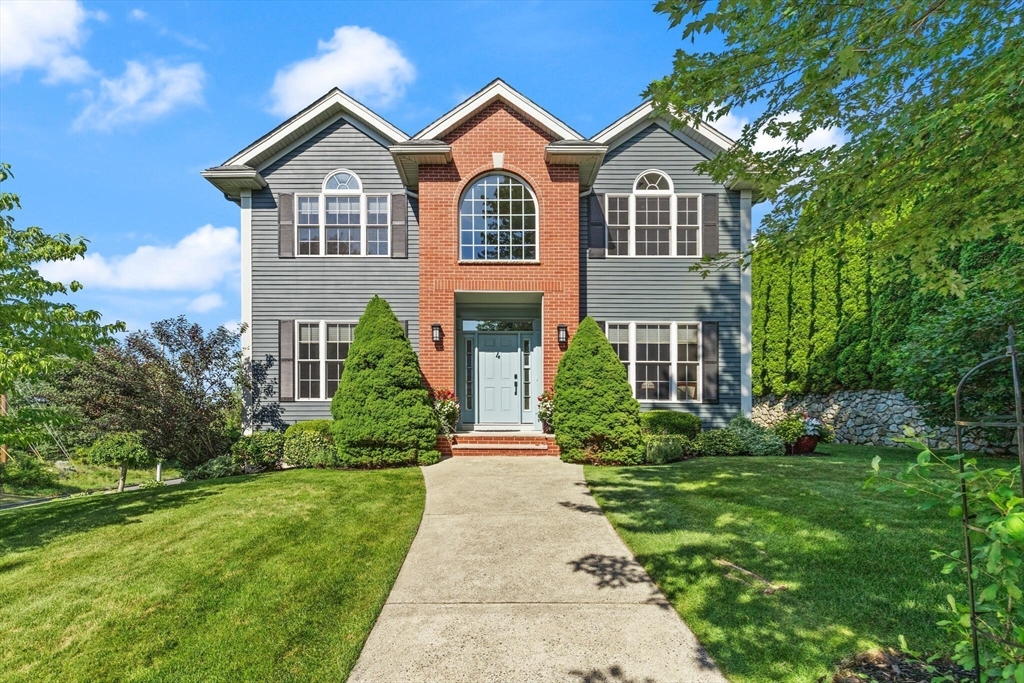
42 photo(s)
|
Saugus, MA 01906
|
Sold
List Price
$1,199,900
MLS #
73414117
- Single Family
Sale Price
$1,150,000
Sale Date
10/30/25
|
| Rooms |
10 |
Full Baths |
2 |
Style |
Colonial |
Garage Spaces |
2 |
GLA |
4,044SF |
Basement |
Yes |
| Bedrooms |
4 |
Half Baths |
1 |
Type |
Detached |
Water Front |
No |
Lot Size |
20,303SF |
Fireplaces |
1 |
Beautiful 4-bedroom Colonial in a sought-after Saugus neighborhood just minutes from Route 1, major
highways, and the Oak Grove T station—ideal for commuting into Boston. This sun-filled home features
a dramatic two-story family room, gleaming hardwood floors, a welcoming center staircase, and a cozy
living room. The open-concept kitchen and dining area are perfect for everyday living and
entertaining. Upstairs, you'll find four generous bedrooms, including a spacious primary suite with
ample closet space. The finished basement offers a versatile bonus room and dedicated storage. Enjoy
summer gatherings on the private patio. A two-car garage and oversized driveway provide convenience
and flexibility. Close to shopping, schools, and restaurants, this well-maintained home blends
comfort, space, and accessibility in one of Saugus’s most desirable locations.
Listing Office: RE/MAX Encore, Listing Agent: The Parker Group
View Map

|
|
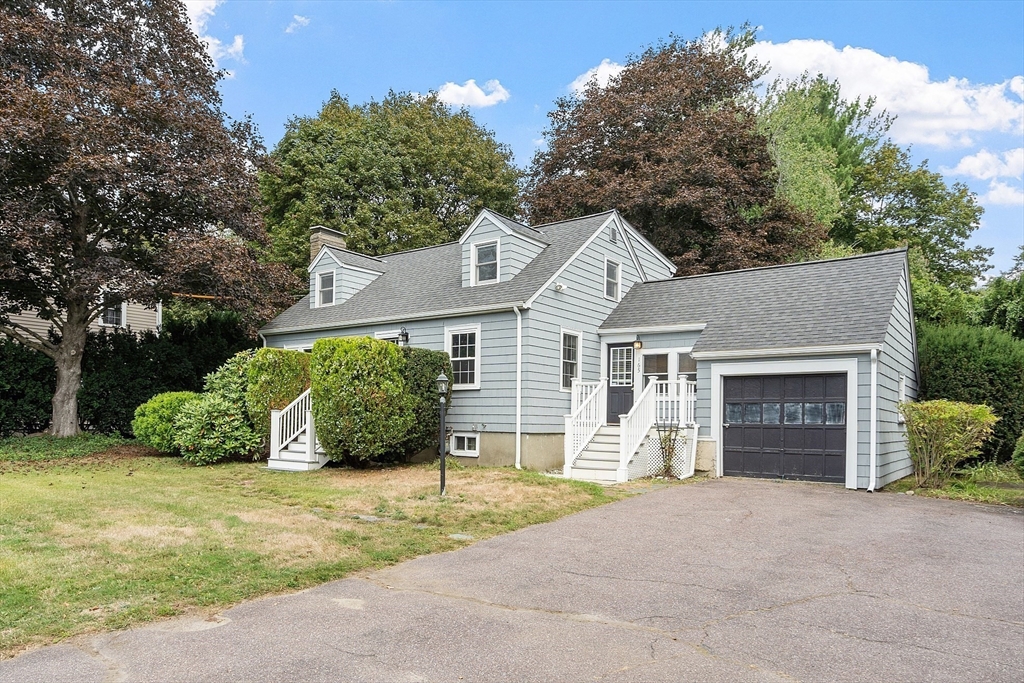
30 photo(s)
|
Lexington, MA 02420-2718
|
Sold
List Price
$949,900
MLS #
73432592
- Single Family
Sale Price
$1,200,000
Sale Date
10/27/25
|
| Rooms |
8 |
Full Baths |
2 |
Style |
Cape |
Garage Spaces |
1 |
GLA |
1,392SF |
Basement |
Yes |
| Bedrooms |
4 |
Half Baths |
0 |
Type |
Detached |
Water Front |
No |
Lot Size |
16,250SF |
Fireplaces |
2 |
Charming Cape in a desirable Lexington neighborhood! This 4-bed, 2-bath home offers a versatile
floor plan with three bedrooms upstairs and one on the first floor, perfect for guests or a home
office. The inviting living room with fireplace flows to the dining area and kitchen with ample
cabinetry. Enjoy a sunny three-season porch overlooking the spacious fenced in backyard. Additional
features include hardwood floors, a one-car garage, and convenient access to top-rated schools,
parks, shopping, and major commuting routes. A wonderful opportunity to own in Lexington!
Listing Office: RE/MAX Encore, Listing Agent: The Parker Group
View Map

|
|
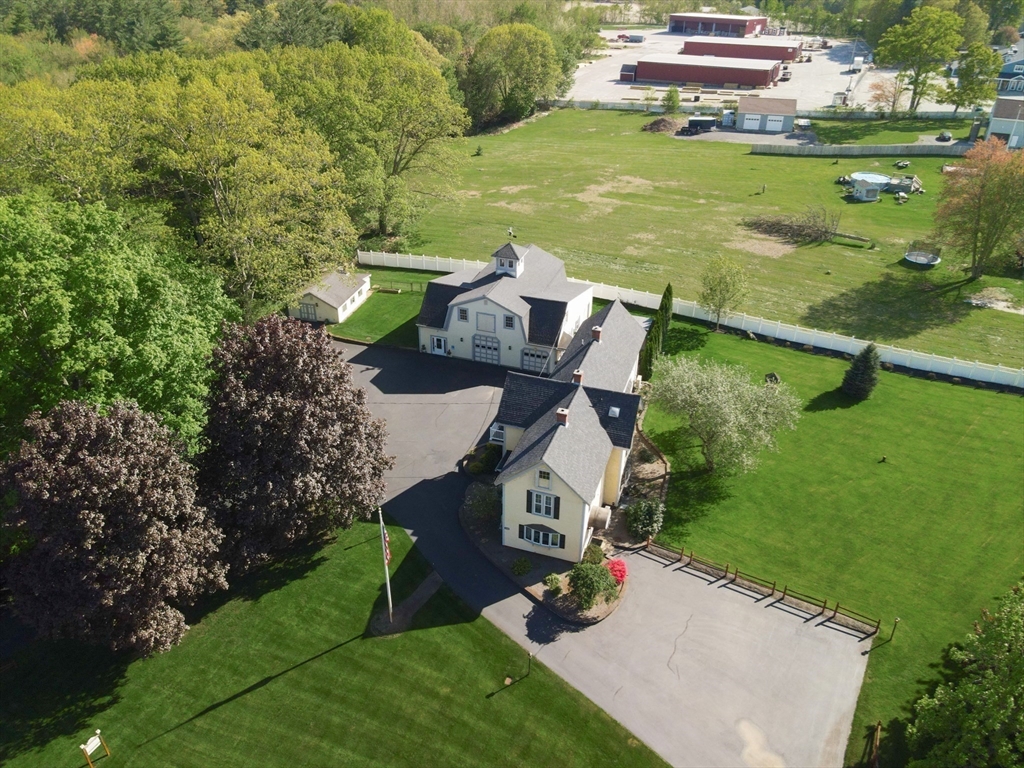
42 photo(s)
|
Plaistow, NH 03865
|
Sold
List Price
$895,000
MLS #
73376027
- Single Family
Sale Price
$875,000
Sale Date
10/14/25
|
| Rooms |
11 |
Full Baths |
4 |
Style |
Victorian,
Carriage
House |
Garage Spaces |
4 |
GLA |
4,204SF |
Basement |
Yes |
| Bedrooms |
4 |
Half Baths |
1 |
Type |
Detached |
Water Front |
No |
Lot Size |
1.80A |
Fireplaces |
3 |
Welcome to one of Plaistow's most iconic Victorian homes, a beautifully preserved gem blending
historic charm with modern updates. Set on a landscaped lot, this 4-bed, 4.5-bath home features a
brand-new leaching field and distribution box for peace of mind. Sunlight fills the spacious
interior with excellent flow throughout. A rare opportunity allows for an approved small business
(variance required, owner-occupied). Located in the heart of Plaistow, known for its strong
community, top schools, and great shopping/dining, just 48 minutes to Boston. This beloved landmark
offers a unique chance to combine living and business in one extraordinary property. Don’t miss out,
schedule your showing today!
Listing Office: Coldwell Banker Realty - Westwood, Listing Agent: Sylvia Makarios
View Map

|
|
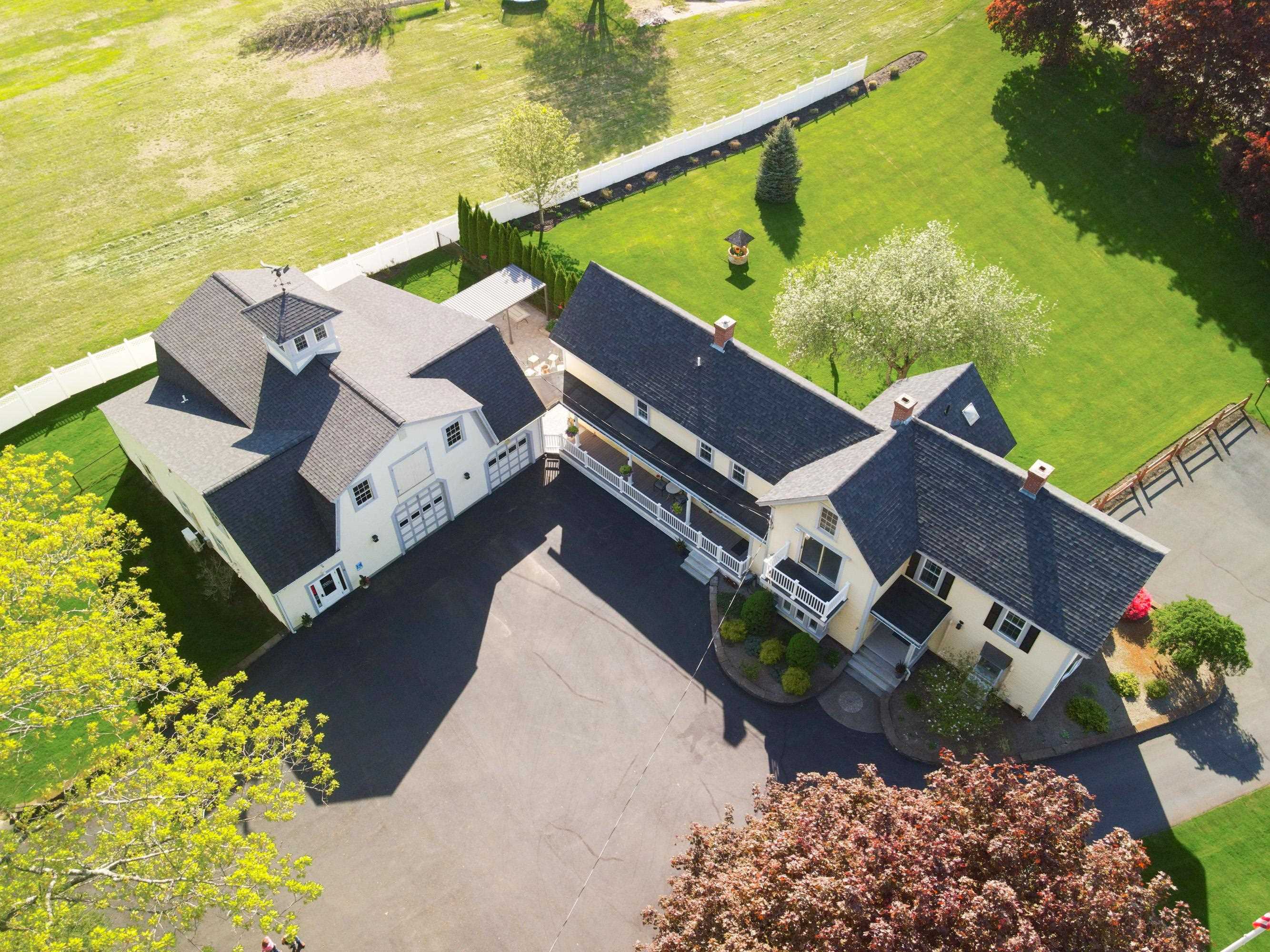
47 photo(s)
|
Plaistow, NH 03865
|
Sold
List Price
$895,000
MLS #
5041306
- Single Family
Sale Price
$875,000
Sale Date
10/14/25
|
| Rooms |
11 |
Full Baths |
4 |
Style |
|
Garage Spaces |
4 |
GLA |
4,204SF |
Basement |
Yes |
| Bedrooms |
4 |
Half Baths |
1 |
Type |
|
Water Front |
No |
Lot Size |
1.80A |
Fireplaces |
0 |
Welcome to one of Plaistow's most iconic Victorian homes, a beautifully preserved gem blending
historic charm with modern updates. Set on a landscaped lot, this 4-bed, 4.5-bath home features a
brand-new leaching field and distribution box for peace of mind. Sunlight fills the spacious
interior with excellent flow throughout. A rare opportunity allows for an approved small business
(variance required, owner-occupied). Located in the heart of Plaistow, known for its strong
community, top schools, and great shopping/dining, just 48 minutes to Boston. This beloved landmark
offers a unique chance to combine living and business in one extraordinary property. Don’t miss out,
schedule your showing today!
Listing Office: Coldwell Banker Realty Bedford NH, Listing Agent: Sylvia Makarios
View Map

|
|
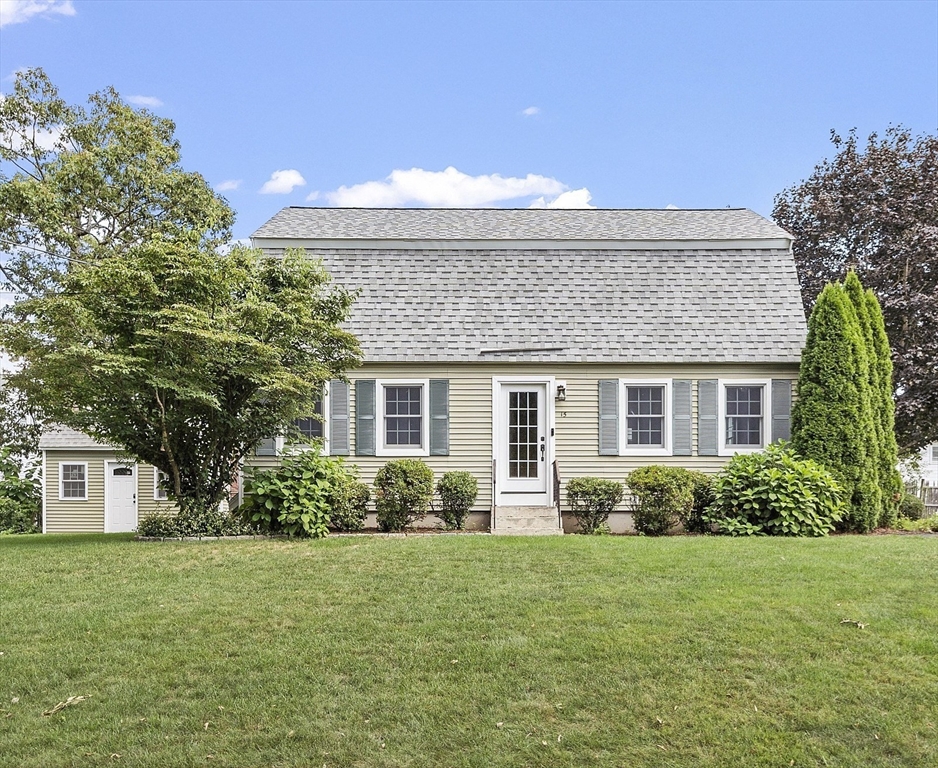
41 photo(s)

|
Wilmington, MA 01887
|
Sold
List Price
$789,900
MLS #
73425986
- Single Family
Sale Price
$789,900
Sale Date
10/7/25
|
| Rooms |
7 |
Full Baths |
2 |
Style |
Colonial |
Garage Spaces |
0 |
GLA |
1,700SF |
Basement |
Yes |
| Bedrooms |
3 |
Half Baths |
1 |
Type |
Detached |
Water Front |
No |
Lot Size |
7,841SF |
Fireplaces |
0 |
This well-maintained 3 bedroom, 2.5 bath home is truly move-in ready. The first floor features a
beautiful kitchen with newer appliances, a dining room, living room, and a bonus room with
closet—currently used as a home office—all with hardwood floors. A full bathroom completes the main
level. Upstairs, you’ll find a huge primary bedroom, two additional bedrooms and another full bath.
The finished basement with a half bath offers versatile space for a family room, playroom, gym, or
office, plus additional unfinished space for excellent storage. Step outside to enjoy the
low-maintenance TREX deck, patio, irrigation system, and shed—perfect for relaxing or entertaining.
Additional highlights include oil heat with ductless mini-splits for cooling or alternative heat,
town water and sewer, and an unbeatable location close to the Commuter Rail with easy access to
Routes 93 and 95. Don’t miss this opportunity to own a home that combines comfort, convenience, and
flexibility!
Listing Office: RE/MAX Encore, Listing Agent: Tracy Spaniol
View Map

|
|
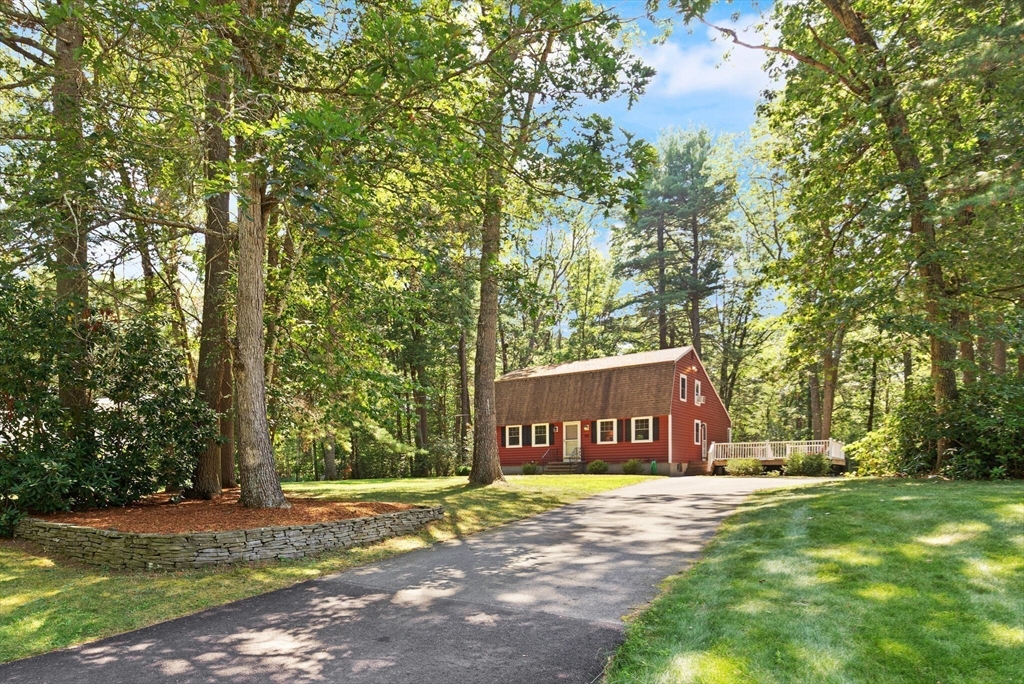
40 photo(s)
|
Wilmington, MA 01887
|
Sold
List Price
$824,900
MLS #
73417844
- Single Family
Sale Price
$820,000
Sale Date
9/18/25
|
| Rooms |
8 |
Full Baths |
2 |
Style |
Colonial |
Garage Spaces |
0 |
GLA |
2,272SF |
Basement |
Yes |
| Bedrooms |
3 |
Half Baths |
1 |
Type |
Detached |
Water Front |
No |
Lot Size |
3.12A |
Fireplaces |
0 |
Spacious and inviting 3-bedroom, 3-bath home featuring a large open-concept kitchen with abundant
counter space, cabinetry, and a dining area that flows seamlessly into a bright family room, perfect
for gatherings. A dedicated office with built-in cabinets and shelves provides the ideal workspace.
The expansive basement offers excellent storage and potential for future finishing. Upstairs,
generously sized bedrooms include a primary suite with a private bath. Step outside to a large deck
overlooking a nicely sized yard, perfect for entertaining or relaxing. Ample parking for residents
and guests. Amazing location near Rte. 93 and the commuter rail for easy access to Boston and
beyond.
Listing Office: RE/MAX Encore, Listing Agent: The Parker Group
View Map

|
|
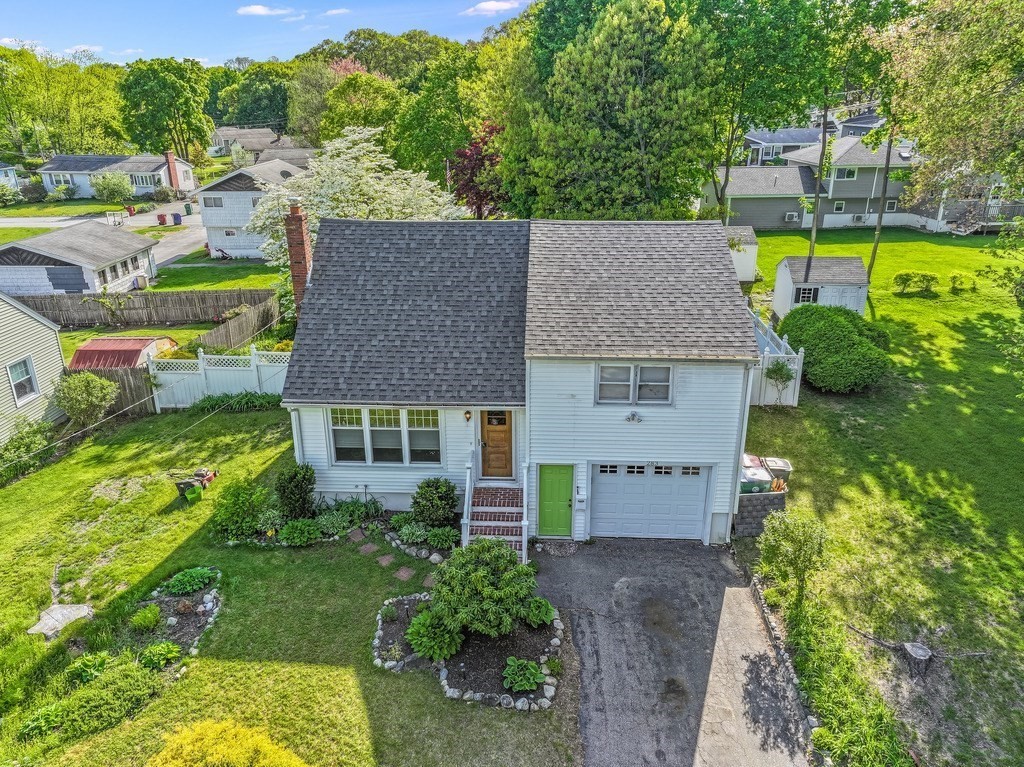
28 photo(s)

|
Lowell, MA 01852
(Belvidere)
|
Sold
List Price
$549,900
MLS #
73375098
- Single Family
Sale Price
$532,000
Sale Date
9/15/25
|
| Rooms |
6 |
Full Baths |
1 |
Style |
|
Garage Spaces |
1 |
GLA |
1,851SF |
Basement |
Yes |
| Bedrooms |
3 |
Half Baths |
1 |
Type |
Detached |
Water Front |
No |
Lot Size |
8,276SF |
Fireplaces |
0 |
Located in Lowell’s desirable Belvidere neighborhood, this well-kept 3-bed, 1.5-bath home offers
comfort, charm, and versatility. Set on an 8,276 sq ft lot, it features a fully fenced
backyard—perfect for pets, entertaining, or relaxing—plus a well-established perennial garden that
blooms year after year. Inside, enjoy a bright living room, a sunny three-season porch, and three
generously sized bedrooms. The flexible lower level works well as a family room, home office, or
potential guest suite. Hardwood floors, gas heating, and vinyl siding provide long-term value and
low maintenance. The layout offers great flow and natural light throughout. Conveniently located
near grocery stores, restaurants, shopping, and major commuter routes. Just steps from Peter W.
Reilly Elementary. A rare find in one of Lowell’s most sought-after areas—ideal for first-time
buyers, downsizers, or anyone looking for a move-in ready home with outdoor space and room to
grow.
Listing Office: Douglas Elliman Real Estate - Park Plaza, Listing Agent: Brody Murphy
Novak Group
View Map

|
|
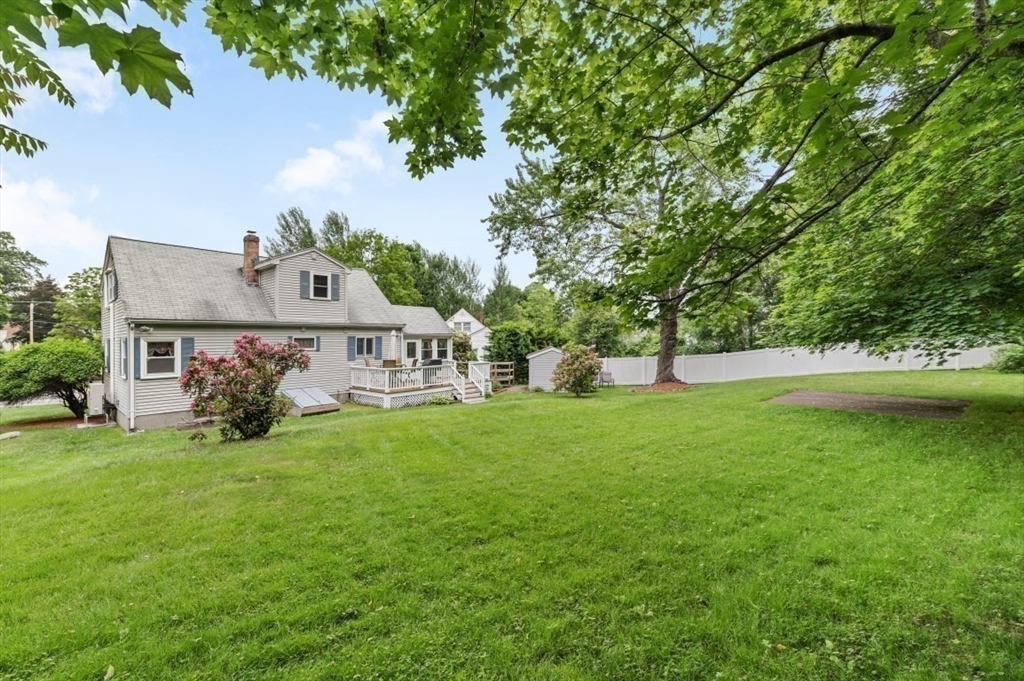
26 photo(s)

|
Lowell, MA 01852-4333
|
Sold
List Price
$625,000
MLS #
73389153
- Single Family
Sale Price
$600,000
Sale Date
9/10/25
|
| Rooms |
9 |
Full Baths |
2 |
Style |
Cape |
Garage Spaces |
0 |
GLA |
2,231SF |
Basement |
Yes |
| Bedrooms |
3 |
Half Baths |
0 |
Type |
Detached |
Water Front |
No |
Lot Size |
15,246SF |
Fireplaces |
0 |
Whether you're just starting out, looking for a home to grow into, downsizing or one floor living,
this lovingly maintained home is the perfect fit. A 3 bedroom 2 bath home w/many updates and
improvements & HW floors throughout, currently covered by well-maintained carpeting. Starting w/a
eat-in kitchen, formal dining room, living room, bedroom & full bath all on your main level.
Ascending to the 2nd level there are 2 large bedrooms and 3/4 bath w/walk-in shower. A family room &
workshop are located in the lower level. To make this home even lovelier a 3-season porch, is
perfect for morning coffee or evening unwinding that opens to a spacious deck overlooking a
beautifully landscaped backyard, offering the ideal setting for entertaining or simply enjoying the
outdoors. This home combines indoor comfort with exceptional outdoor living space in a truly
welcoming setting. Located in a much sought after cul-de-sac neighborhood in Belvidere.
Listing Office: Berkshire Hathaway HomeServices Commonwealth Real Estate, Listing
Agent: Barbara Coppinger
View Map

|
|
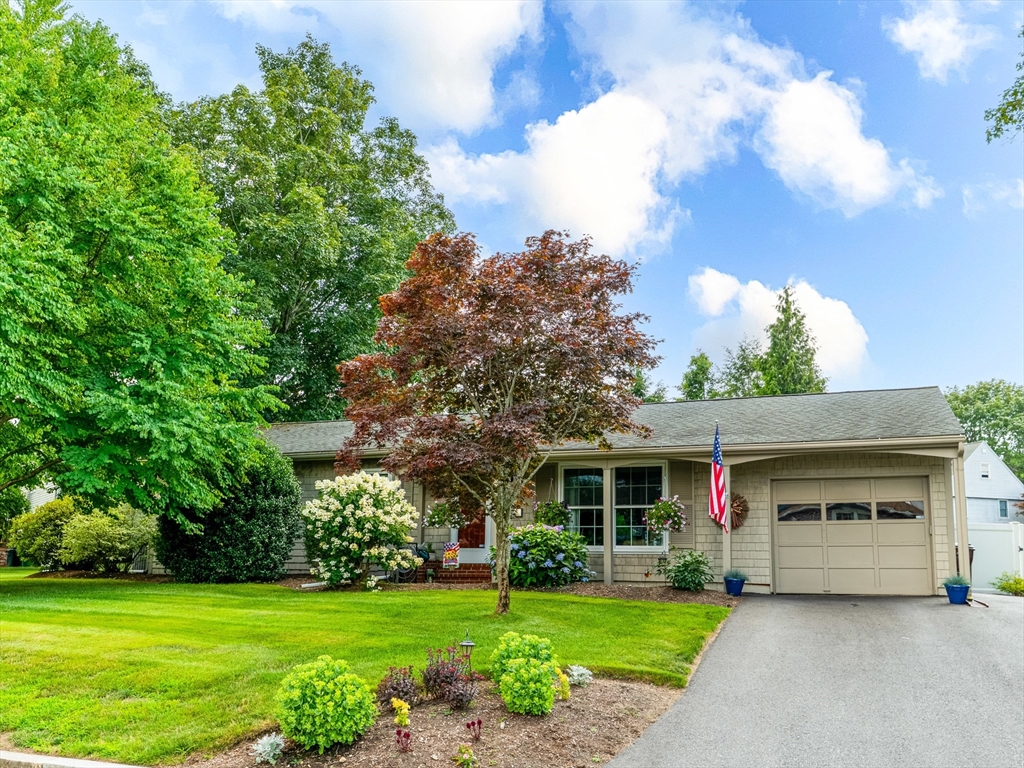
40 photo(s)
|
Lowell, MA 01852
|
Sold
List Price
$637,000
MLS #
73402335
- Single Family
Sale Price
$690,000
Sale Date
8/22/25
|
| Rooms |
7 |
Full Baths |
1 |
Style |
Ranch |
Garage Spaces |
1 |
GLA |
1,696SF |
Basement |
Yes |
| Bedrooms |
3 |
Half Baths |
1 |
Type |
Detached |
Water Front |
No |
Lot Size |
10,454SF |
Fireplaces |
0 |
Experience the ease and comfort of true one-level living in the heart of the highly sought-after
Belvidere neighborhood. This ranch-style home offers 3 generous bedrooms and 1.5 baths, all
conveniently situated on a single floor—perfect for simplified living without compromising on space
or style. The kitchen features cherry cabinetry, granite countertops, and stainless-steel
appliances. A sunroom with slate tile opens to a back deck and fully fenced yard, complete with an
above-ground pool (newer liner), irrigation system, and storage shed—ideal for outdoor enjoyment and
entertaining. The partially finished basement adds versatile bonus space for a family/playroom,
while practical upgrades like central air, a B-Dry system, newer windows, slider and hot water
heater, and a one-car garage offer modern comfort and peace of mind. Located in a one of Lowell’s
most desirable neighborhoods!
Listing Office: Berkshire Hathaway HomeServices Commonwealth Real Estate, Listing
Agent: Jonathan J. Power
View Map

|
|
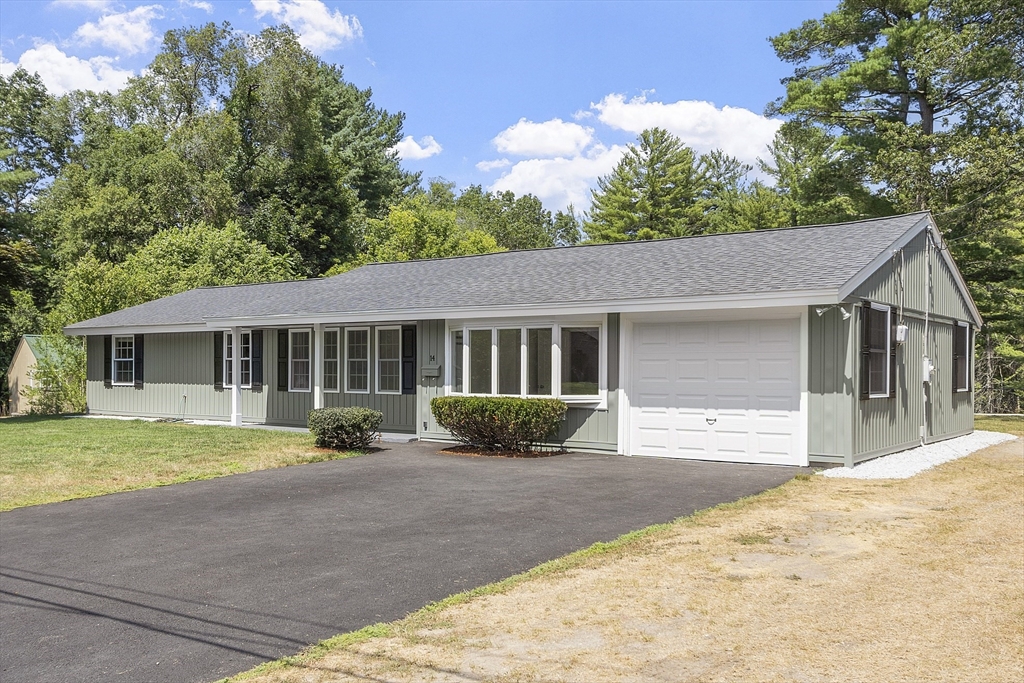
36 photo(s)
|
Chelmsford, MA 01824
|
Sold
List Price
$669,900
MLS #
73411047
- Single Family
Sale Price
$703,000
Sale Date
8/22/25
|
| Rooms |
7 |
Full Baths |
1 |
Style |
Ranch |
Garage Spaces |
1 |
GLA |
1,420SF |
Basement |
Yes |
| Bedrooms |
4 |
Half Baths |
1 |
Type |
Detached |
Water Front |
No |
Lot Size |
25,265SF |
Fireplaces |
0 |
Come see this beautiful Ranch in Chelmsford's Farms neighborhood, just doors down from Thanksgiving
Forest trails. All new - board and baton siding, roof, windows, heat, hot water, electric, and
driveway. The hardwood floors have been refinished, all walls and trim painted, and appliances
updated. Nothing to do but move in and enjoy this beautiful home and yard with stamped concrete
patios, hot tub, and firepit offering peaceful wooded views of the Warren Wildlife Sanctuary. There
is a second driveway for your guests and a shed for all of your storage needs. The sellers have
secured their next dream home so a quick closing before school starts is possible.
Listing Office: Sterling Stone R. E., Inc., Listing Agent: Gail Kruglak
View Map

|
|
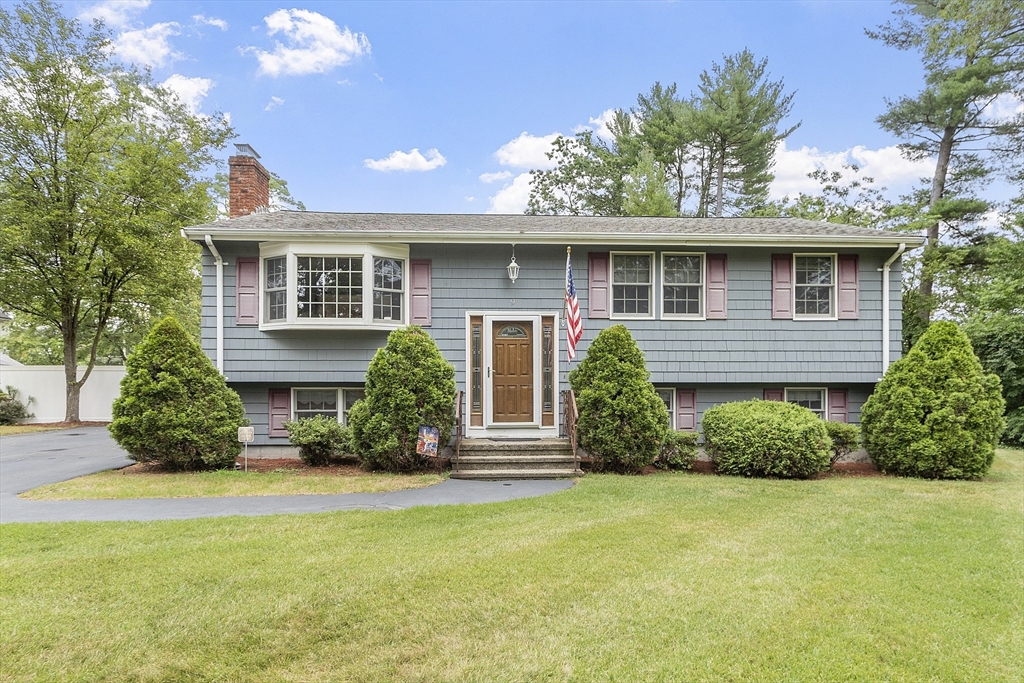
36 photo(s)
|
Billerica, MA 01821
|
Sold
List Price
$749,900
MLS #
73402711
- Single Family
Sale Price
$760,000
Sale Date
8/21/25
|
| Rooms |
7 |
Full Baths |
2 |
Style |
Split
Entry |
Garage Spaces |
0 |
GLA |
1,624SF |
Basement |
Yes |
| Bedrooms |
4 |
Half Baths |
0 |
Type |
Detached |
Water Front |
No |
Lot Size |
15,002SF |
Fireplaces |
1 |
Welcome to your dream home in East Billerica! Nestled in a quiet neighborhood, this spacious
4-bedroom split-level home offers the perfect blend of comfort, style and functionality. The heart
of this home is the chef-inspired eat in kitchen, complete with a Thermador 6 burner range top with
griddle and stainless hood vented to the outside, double wall oven, wine fridge, Subzero french door
refrigerator, granite countertops and a sleek tile backsplash. Gleaming hardwood floors flow
throughout the main level including a sun lit living room and three generously sized bedrooms. The
fully finished lower level adds even more living space, featuring a fourth large bedroom, a full
bath with jetted tub and shower, and a front to back family room with a fireplace. Step outside and
enjoy your private outdoor oasis with a deck with hardwired outdoor Bose speakers with Bluetooth,
pool, bocce court and plenty of yard space for gatherings or quiet moments. Don't miss this
opportunity
Listing Office: RE/MAX Encore, Listing Agent: Ellen Bartnicki
View Map

|
|
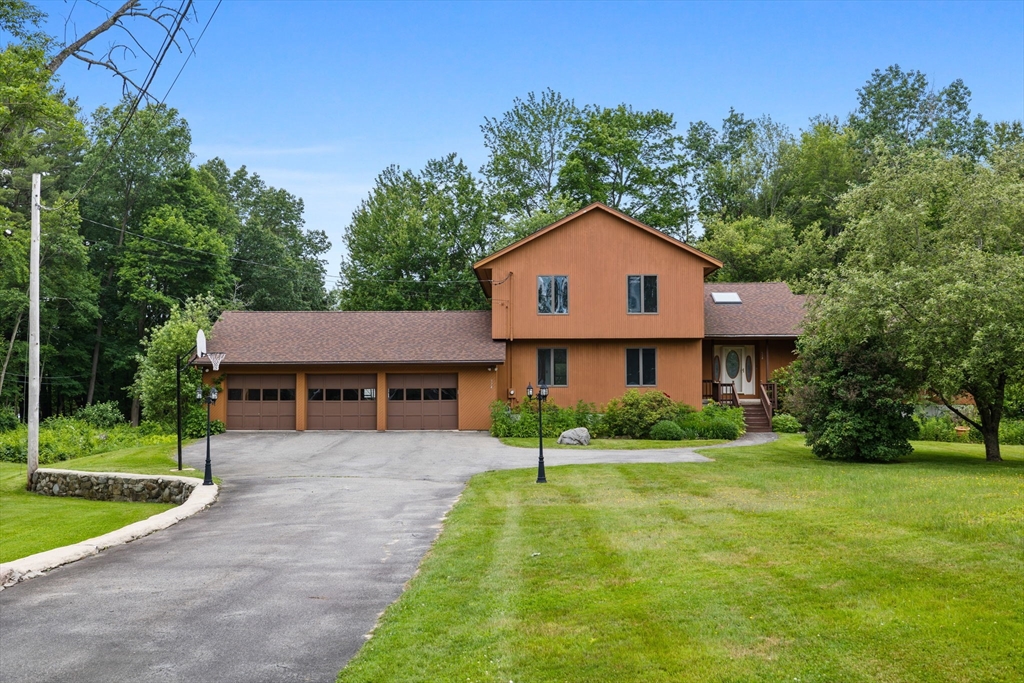
35 photo(s)
|
Methuen, MA 01844
|
Sold
List Price
$789,900
MLS #
73391263
- Single Family
Sale Price
$784,000
Sale Date
8/15/25
|
| Rooms |
8 |
Full Baths |
3 |
Style |
Split
Entry |
Garage Spaces |
3 |
GLA |
2,894SF |
Basement |
Yes |
| Bedrooms |
4 |
Half Baths |
0 |
Type |
Detached |
Water Front |
No |
Lot Size |
21,894SF |
Fireplaces |
2 |
Prepare to be amazed by this expansive home offering over 2900 sq ft of beautifully maintained
living space. Featuring 4 spacious bedrooms, including a private en suite in the primary bedroom,
and 3 full bathrooms - this home truly checks all the boxes! Start your mornings in the
sun-drenched solarium, where you can sip your coffee while overlooking the lush, perennial gardens.
The massive back deck spans the entire length of the house - ideal for summer BBQs, outdoor
entertaining, or simply relaxing in your own backyard oasis. The renovated kitchen is a chef’s dream
with custom cabinetry, granite countertops, and an effortless flow into the formal dining and living
rooms. Additional highlights include gas heat, central A/C, whole house fan, newer roof, whole
house generator, and is set back from the street for added privacy. Enjoy all things Methuen with
thriving restaurants, shops and the close proximity to route 93, 495, and 213. Welcome
Home!
Listing Office: Compass, Listing Agent: SKW & Co
View Map

|
|
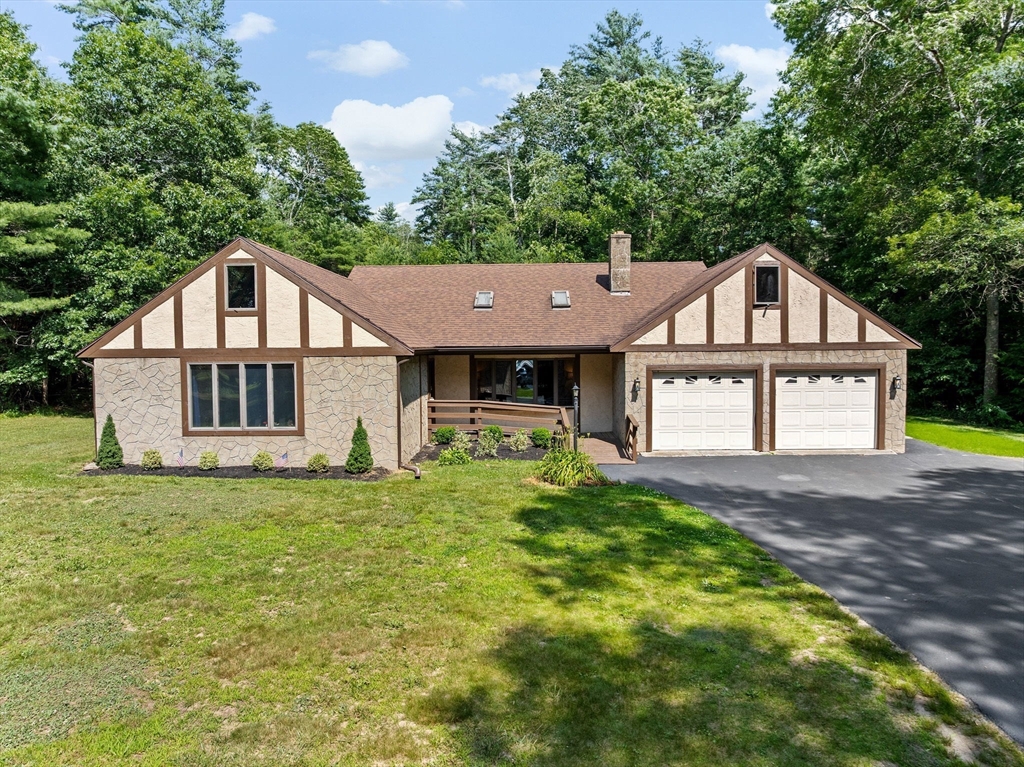
42 photo(s)

|
Lakeville, MA 02347
|
Sold
List Price
$699,000
MLS #
73395005
- Single Family
Sale Price
$715,000
Sale Date
8/14/25
|
| Rooms |
10 |
Full Baths |
2 |
Style |
Ranch |
Garage Spaces |
2 |
GLA |
2,588SF |
Basement |
Yes |
| Bedrooms |
3 |
Half Baths |
1 |
Type |
Detached |
Water Front |
No |
Lot Size |
1.69A |
Fireplaces |
1 |
Welcome to 29 Freetown Street—a beautifully maintained and thoughtfully updated custom ranch nestled
on 1.69 private acres in sought-after Lakeville. This 3-bedroom, 2.5-bathroom home offers
single-level living with mostly 36” wide doorways, ground-level entry, and a ramp for full handicap
accessibility. Inside, you’ll find nearly 2,000 sq ft of bright, inviting 1st floor living space
with a modern flow. The kitchen has been tastefully updated with high-end finishes, custom
cabinetry, and stainless-steel appliances. Both bathrooms have also been renovated with stylish,
functional upgrades. The spacious main bedroom features a private full bath, and all bedrooms are
well-sized with ample closet space. A dedicated laundry room on the main level is a plus. You'll
love the 3-season room and patio! Beyond the backyard, a cleared area in the distance offers the
perfect site for a future garage, workshop, or even an accessory dwelling unit (ADU), giving you
room to grow or expand. Call today!
Listing Office: Cindy Brouwer Real Estate, Listing Agent: Cindy Brouwer
View Map

|
|
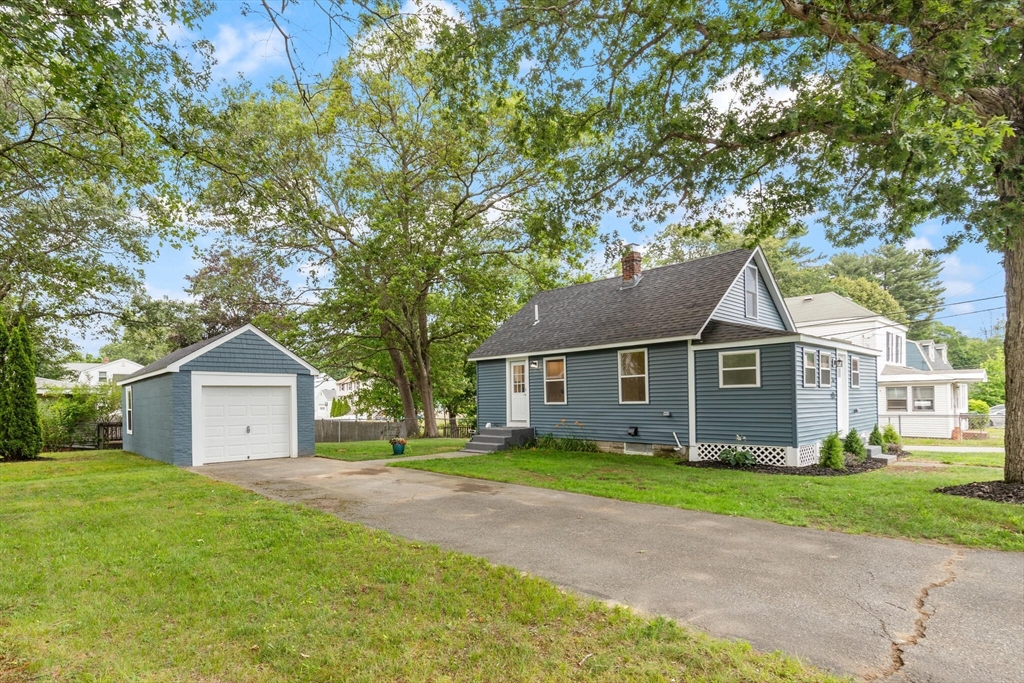
37 photo(s)
|
Tewksbury, MA 01876-4469
|
Sold
List Price
$499,900
MLS #
73400913
- Single Family
Sale Price
$560,000
Sale Date
8/14/25
|
| Rooms |
7 |
Full Baths |
1 |
Style |
Cape |
Garage Spaces |
1 |
GLA |
1,050SF |
Basement |
Yes |
| Bedrooms |
3 |
Half Baths |
0 |
Type |
Detached |
Water Front |
No |
Lot Size |
6,400SF |
Fireplaces |
0 |
Welcome to this beautifully renovated 3-bedroom home offering style, comfort, and versatility. The
spacious living area flows seamlessly into a stunning new kitchen with modern cabinetry, sleek
countertops, and stainless steel appliances—perfect for daily living and entertaining. A dedicated
office provides an ideal space for working from home or study. The updated full bathroom features
contemporary finishes. A bright mudroom adds convenience and extra storage. Enjoy the practicality
of a one-car garage. Every detail has been thoughtfully updated, allowing you to move right in and
enjoy worry-free living. Ideally located near shopping, schools, and major routes, this turnkey home
is the perfect blend of modern upgrades and inviting charm. New 200amp electric service. Don’t miss
this exceptional opportunity!
Listing Office: RE/MAX Encore, Listing Agent: The Parker Group
View Map

|
|
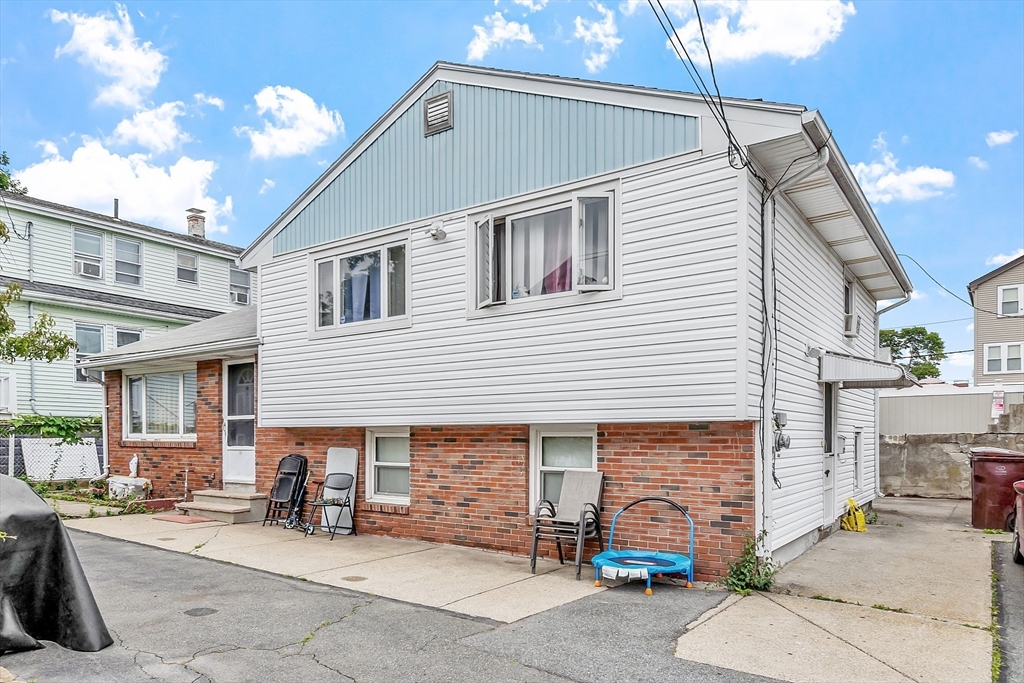
21 photo(s)
|
Everett, MA 02149-1434
|
Sold
List Price
$589,900
MLS #
73395529
- Single Family
Sale Price
$610,000
Sale Date
8/12/25
|
| Rooms |
6 |
Full Baths |
2 |
Style |
|
Garage Spaces |
1 |
GLA |
1,115SF |
Basement |
Yes |
| Bedrooms |
3 |
Half Baths |
1 |
Type |
Detached |
Water Front |
No |
Lot Size |
5,680SF |
Fireplaces |
0 |
Welcome to this multi-level single-family home in Everett! Featuring 3 spacious bedrooms and 2 full
baths, this thoughtfully designed home offers a flexible layout perfect for today’s lifestyle. The
main level includes a living room with hardwood floors, an open dining area, and a functional
kitchen with ample storage. Upstairs, you'll find three comfortable bedrooms, including a full bath.
The lower level offers additional living space—ideal for a family room, home office, or guest area.
A one-car garage provides convenience, and the level yard is perfect for outdoor enjoyment. Located
near schools, parks, shopping, and commuter routes—this home offers both comfort and accessibility.
Don’t miss your chance to own this versatile multi-level gem!
Listing Office: RE/MAX Encore, Listing Agent: The Parker Group
View Map

|
|
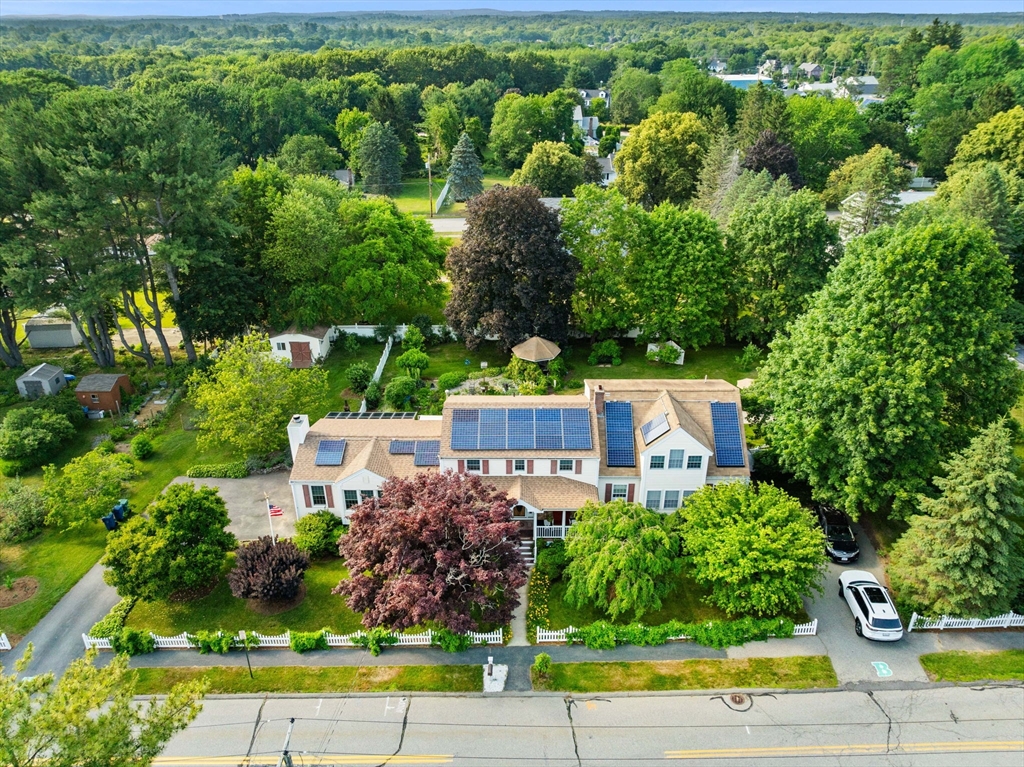
42 photo(s)
|
Billerica, MA 01821-1806
|
Sold
List Price
$1,099,000
MLS #
73397741
- Single Family
Sale Price
$1,084,000
Sale Date
8/12/25
|
| Rooms |
10 |
Full Baths |
3 |
Style |
Colonial |
Garage Spaces |
2 |
GLA |
4,464SF |
Basement |
Yes |
| Bedrooms |
5 |
Half Baths |
1 |
Type |
Detached |
Water Front |
No |
Lot Size |
25,761SF |
Fireplaces |
2 |
Large In-Law! Welcome to 9 Good St—a spacious and versatile 5-bedroom, 4-bathroom home perfectly
situated in one of Billerica’s most convenient neighborhoods, just minutes from the high school.
From the day it was built, this home has been well-loved and thoughtfully maintained by the same
family. This property offers the ideal setup for multi-generational living with a large in-law suite
featuring its own private entrance. The main home boasts an inviting sunroom, a two-car garage, and
an open layout that’s perfect for both everyday living and entertaining. Step outside to your own
beautifully landscaped backyard oasis—complete with lush greenery, an in-ground pool, a charming
gazebo, and a fully fenced yard offering total privacy. Whether you're hosting summer gatherings or
simply enjoying a quiet evening outdoors, this backyard delivers the perfect setting to relax and
recharge. With space, flexibility, and a prime location, this home checks all the boxes!
Listing Office: Keller Williams Gateway Realty, Listing Agent: Philip Harasek
View Map

|
|
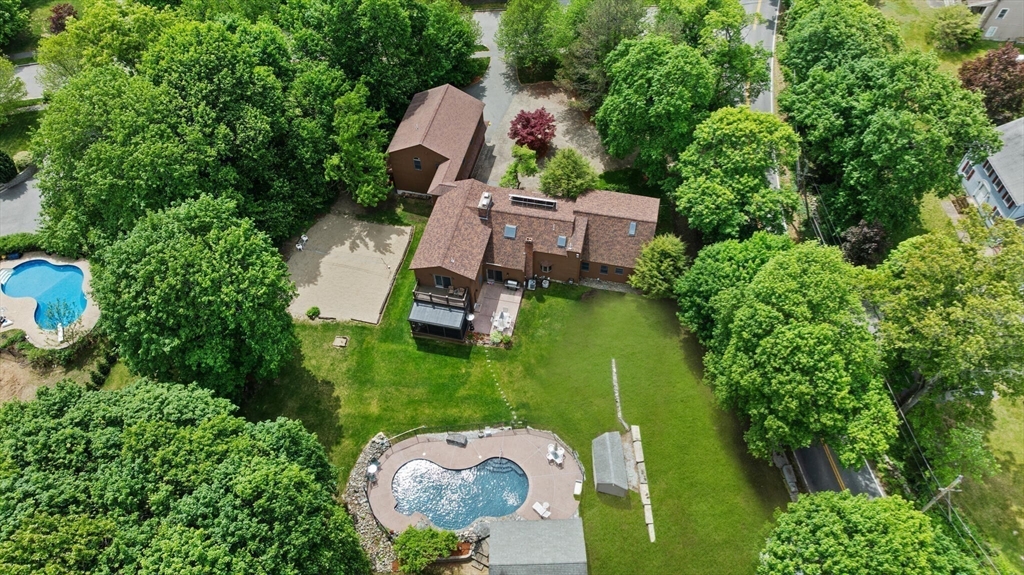
42 photo(s)
|
Wilmington, MA 01887
|
Sold
List Price
$1,199,900
MLS #
73378044
- Single Family
Sale Price
$1,185,000
Sale Date
8/8/25
|
| Rooms |
10 |
Full Baths |
4 |
Style |
Colonial |
Garage Spaces |
3 |
GLA |
4,349SF |
Basement |
Yes |
| Bedrooms |
4 |
Half Baths |
1 |
Type |
Detached |
Water Front |
No |
Lot Size |
1.38A |
Fireplaces |
2 |
IF YOU’RE LOOKING FOR COOKIE CUTTER, THIS AIN’T IT! Stunning 4-bedroom, 5-bath Colonial near the
Burlington line, set on a beautifully landscaped lot with a spacious yard—ideal for entertaining and
hosting. The inviting layout features a generous living room, fireplaced den, and well-appointed
kitchen with ample space for daily living and gatherings. Upstairs offers 4 comfortable bedrooms,
including a serene primary suite and a flexible office or craft room. A large, private space above
the 3-car garage offers in-law potential or a secluded studio. Step outside to a screened porch and
backyard oasis with heated in-ground pool, charming pool house, and sprawling lawn perfect for
summer events. Meticulously maintained, this home offers the perfect blend of comfort,
functionality, and indoor-outdoor living. A rare opportunity to own a home that truly has it
all!
Listing Office: RE/MAX Encore, Listing Agent: The Parker Group
View Map

|
|
Showing listings 1 - 30 of 63:
First Page
Previous Page
Next Page
Last Page
|