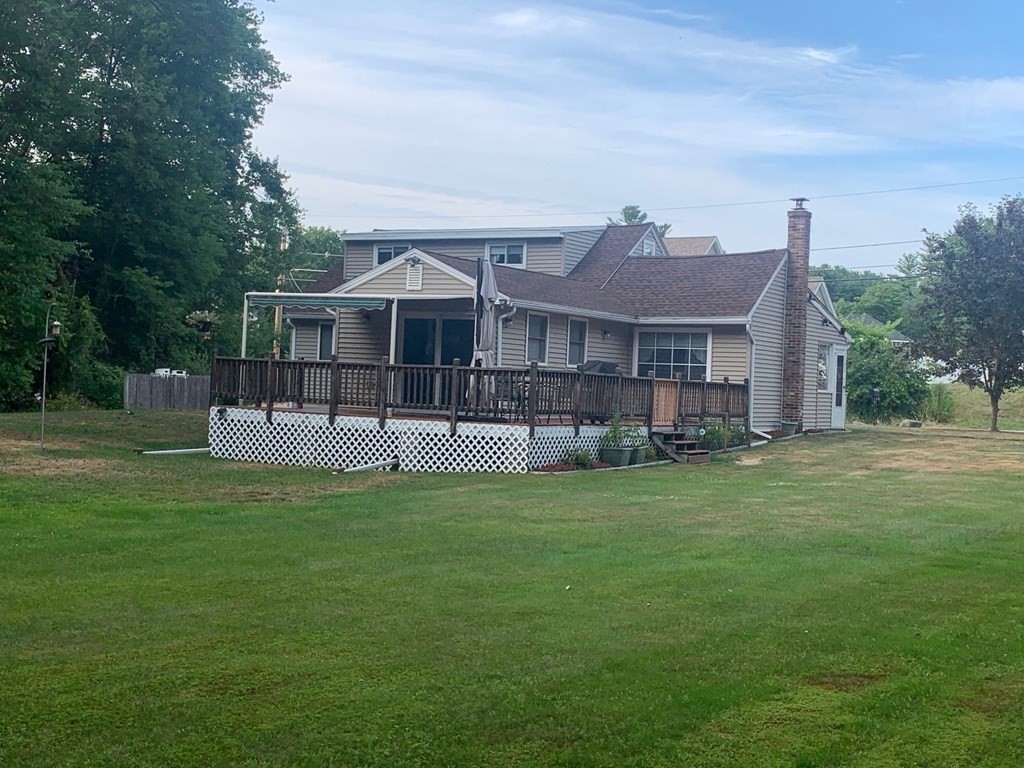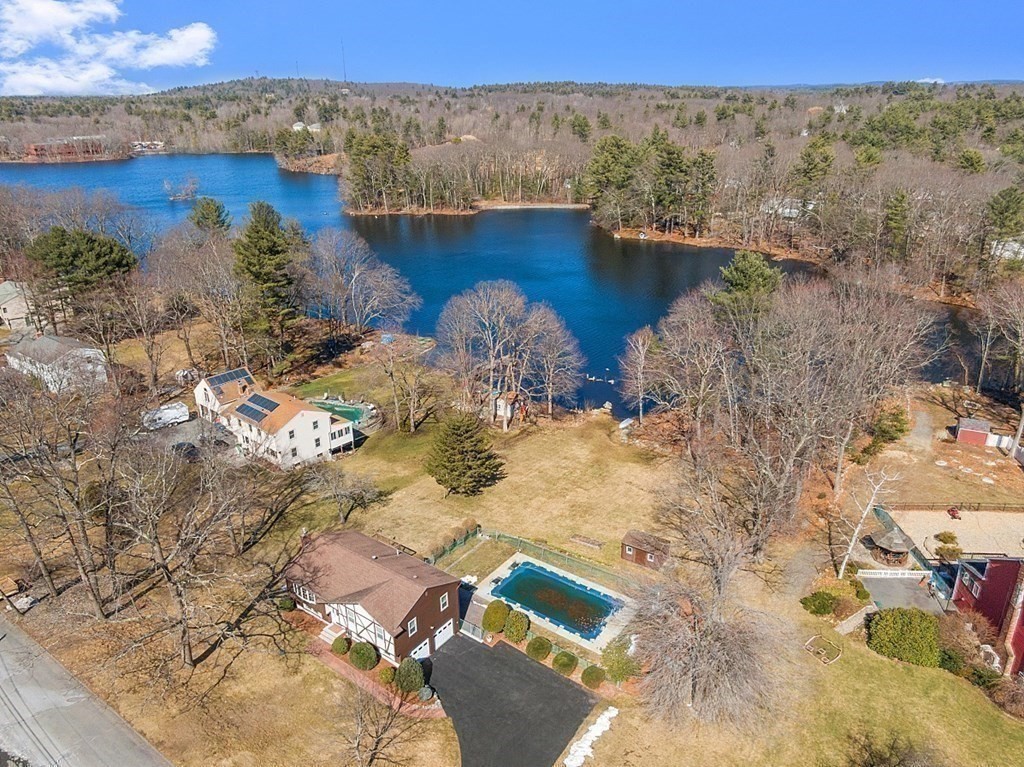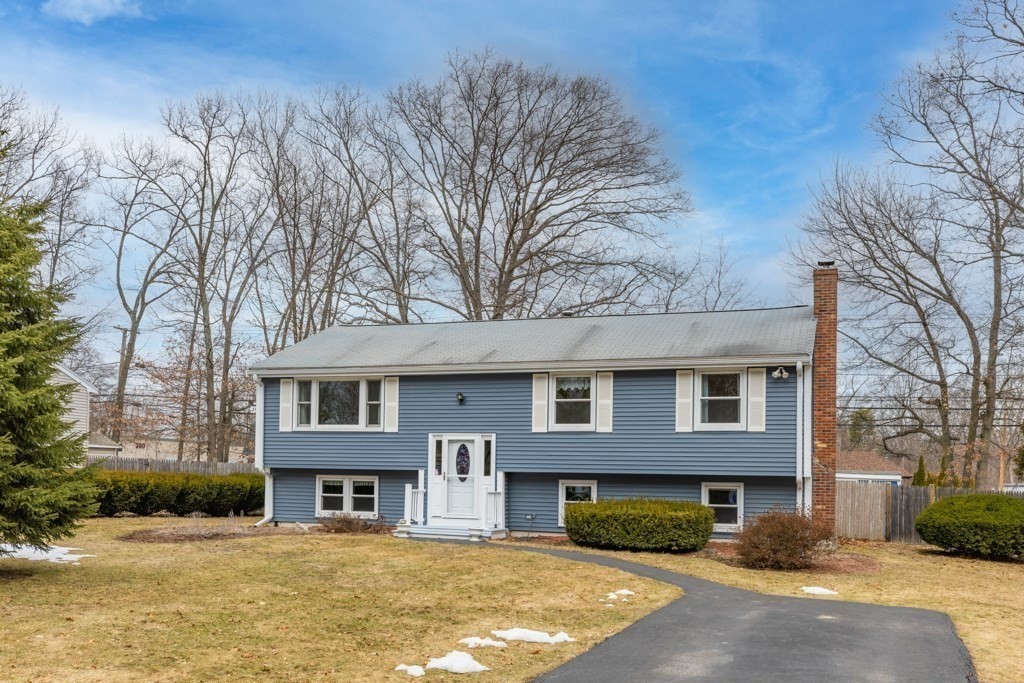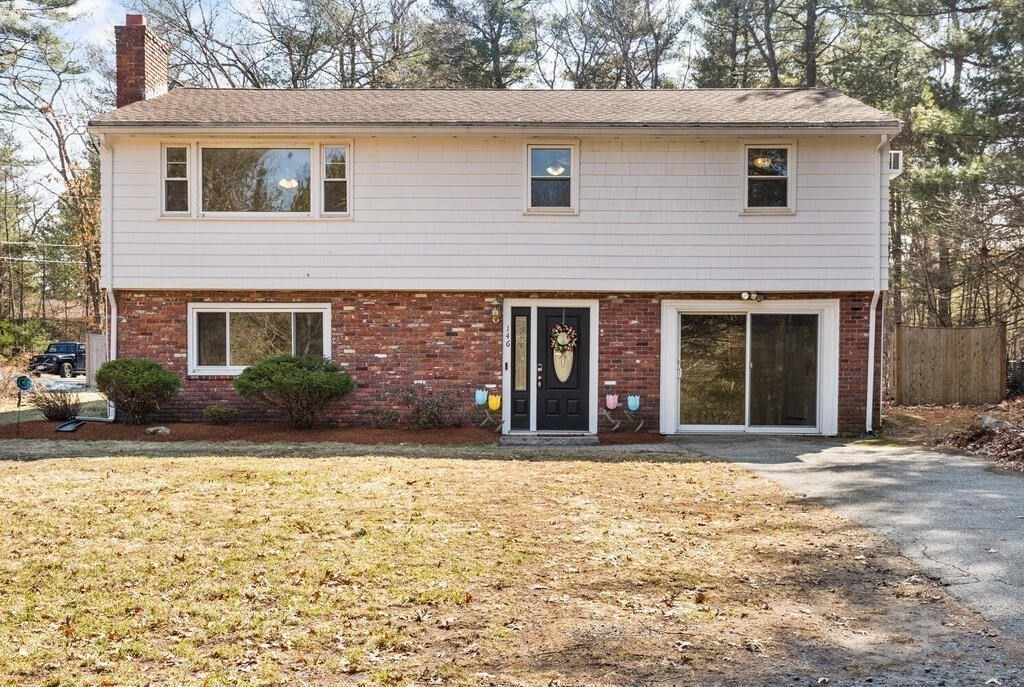Home
Single Family
Condo
Multi-Family
Land
Commercial/Industrial
Mobile Home
Rental
All
Show Open Houses Only
Showing listings 181 - 184 of 184:
First Page
Previous Page
Next Page
Last Page

34 photo(s)
|
Pelham, NH 03076
|
Sold
List Price
$468,900
MLS #
73094858
- Single Family
Sale Price
$475,000
Sale Date
5/25/23
|
| Rooms |
7 |
Full Baths |
1 |
Style |
Cape |
Garage Spaces |
1 |
GLA |
1,405SF |
Basement |
Yes |
| Bedrooms |
3 |
Half Baths |
0 |
Type |
Detached |
Water Front |
No |
Lot Size |
1.02A |
Fireplaces |
0 |
Meticulously cared for Cape on a beautiful & private acre lot. Enter home through enclosed porch
w/slate floor & then to the fabulous vaultedfamily room w/tongue&groove ceiling & cozy wood stove.
There's a fully applianced eat-in kitchen w/tile floor & B/F peninsula. And you'll just love
entertaining with this open concept family rm /dining/kitchen & living room w/sliders to a
wrap-a-round deck overlooking a lush level lawn. 1rst floor has front to back Master bedroom, full
bath &laundry, so home is fantastic for someone who needs 1 level living. There are 2 additional
bedrooms up w/newer windows and there are many other upgrades thru the house. Both house and
oversized garage have a 2013 arch.roof, & enclosed porch was done in 2021. H/W tank & septic system
were replaced in2017, septic increase to 2,000 gallons &a new high efficiency boiler w/hot water on
demand. New mini-splits & electrical, floors redone,deck replaced,..too much to mention! Seller
would love rent-back if poss.
Listing Office: Susan J. Tisbert Realty, Listing Agent: Susan Tisbert
View Map

|
|

40 photo(s)

|
Tewksbury, MA 01876
|
Sold
List Price
$749,900
MLS #
73093081
- Single Family
Sale Price
$760,000
Sale Date
5/24/23
|
| Rooms |
7 |
Full Baths |
2 |
Style |
Raised
Ranch |
Garage Spaces |
2 |
GLA |
1,696SF |
Basement |
Yes |
| Bedrooms |
3 |
Half Baths |
0 |
Type |
Detached |
Water Front |
Yes |
Lot Size |
1.04A |
Fireplaces |
1 |
AMES POND WATERFRONT! A unique one-of-a-kind property with stunning views. . VACATION is in your
back yard! Canoe and fish, right from shore, in ground pool, hang out around the firepit roast
marshmallows This home is NOT a Drive-by, it's a MUST BUY~ Lovingly maintained 3 bedrooms, 2 baths
updated Raised Ranch style home with great open flow will not disappoint. The lower-level family
room with gas/log & direct access to large yard is a perfect place to entertain family & friends,
Updated kitchen granite and center island, open to dining room with slider out to deck with pond
views, Livingroom all hardwood on this first level. 2 car garage, Ever popular Tewksbury has a lot
to offer as a community. (NEW ELEMENTARY CAMPUS JUST OPENED) . COMMUTER FRIENDLY CLOSE TO SHOPPING,
HIGHWAY ACCESS... A MOVE IN PROPERTY IN A SUPERB LOCATION IS HARD TO FIND! OPPORTUNITY IS KNOCKING
FOR THE RIGHT BUYER!
Listing Office: RE/MAX Encore, Listing Agent: Patsy Chinchillo
View Map

|
|

36 photo(s)

|
Burlington, MA 01803
|
Sold
List Price
$689,900
MLS #
73087382
- Single Family
Sale Price
$680,000
Sale Date
5/12/23
|
| Rooms |
8 |
Full Baths |
2 |
Style |
Split
Entry |
Garage Spaces |
0 |
GLA |
1,935SF |
Basement |
Yes |
| Bedrooms |
3 |
Half Baths |
0 |
Type |
Detached |
Water Front |
No |
Lot Size |
20,110SF |
Fireplaces |
1 |
Move right into this split entry home in desirable Burlington! This house sits in a "mini"
neighborhood on Cambridge Street. Spend your days sitting on the enclosed bright and sunny porch
looking over your fenced in level back yard. Open living & dining room area leading into the
kitchen. First floor boasts 3 bedrooms and a 3/4 bathroom. Lower level has so much potential, there
is a bonus room with a closet, a family room with a pellet stove and wetbar and another 3/4 bathroom
plus a storage area with washer & dryer. Vinyl siding replaced in 2022 and HW tank in 2021. Newer
Anderson front picture window and back slider door. Remaining windows were replaced within the last
5-7 years. Central a/c and great location close to town and highways. Easy to show!
Listing Office: RE/MAX Encore, Listing Agent: Tracy Spaniol
View Map

|
|

33 photo(s)
|
Wilmington, MA 01887
|
Sold
List Price
$599,900
MLS #
73091514
- Single Family
Sale Price
$660,000
Sale Date
5/4/23
|
| Rooms |
7 |
Full Baths |
2 |
Style |
Raised
Ranch |
Garage Spaces |
0 |
GLA |
1,914SF |
Basement |
Yes |
| Bedrooms |
3 |
Half Baths |
0 |
Type |
Detached |
Water Front |
No |
Lot Size |
35,284SF |
Fireplaces |
1 |
Welcome to this stunning 3 bedroom, 2 bathroom raised ranch home in Wilmington! This lovely home
features a spacious and bright living room on the upper level, complete with beautiful hardwood
floors and fireplace that add warmth and elegance to the space. The updated kitchen boasts granite
countertops, and ample cabinet space, making meal prep and entertaining a breeze. The adjoining
dining area is perfect for hosting family dinners or intimate gatherings with friends.The primary
bedroom suite is a true retreat, with plenty of custom storage. Two additional bedrooms and a full
bathroom complete the upper level. Downstairs, the lower level includes a generously sized family
room, as well as a 3/4 bathroom, laundry room and private office with fireplace. Step outside onto
the deck and enjoy the privacy of the fenced-in yard, which is perfect for outdoor entertaining and
relaxation.Other notable features of this home include a newer heating system and windows.
Listing Office: RE/MAX Encore, Listing Agent: The Parker Group
View Map

|
|
Showing listings 181 - 184 of 184:
First Page
Previous Page
Next Page
Last Page
|