Home
Single Family
Condo
Multi-Family
Land
Commercial/Industrial
Mobile Home
Rental
All
Show Open Houses Only
Showing listings 151 - 158 of 158:
First Page
Previous Page
Next Page
Last Page
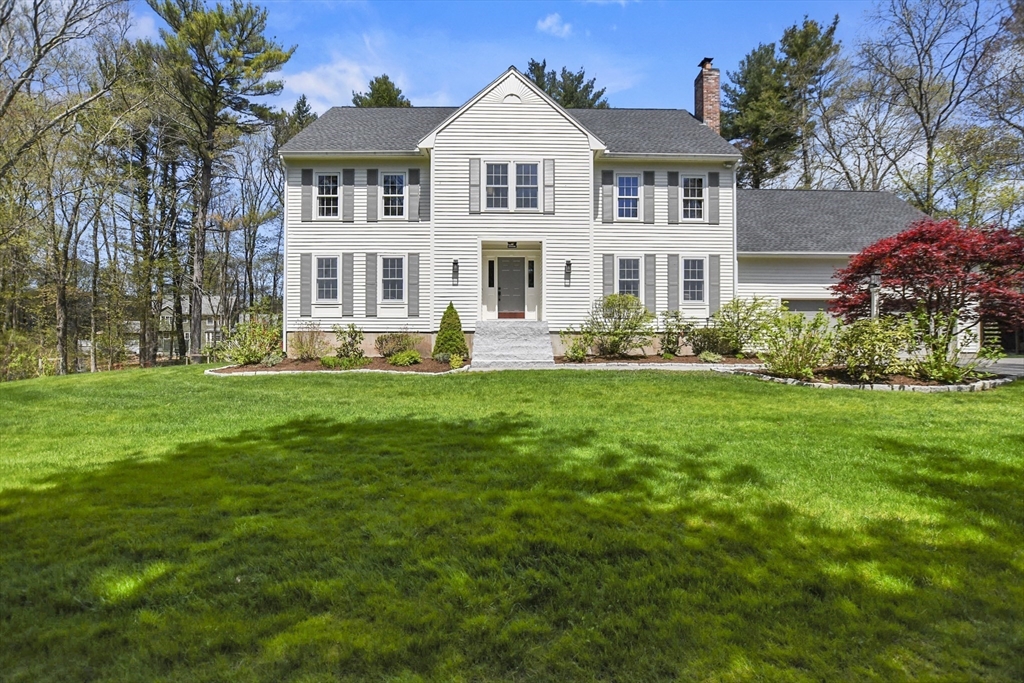
32 photo(s)

|
North Andover, MA 01845
|
Sold
List Price
$1,099,000
MLS #
73238823
- Single Family
Sale Price
$1,185,000
Sale Date
6/27/24
|
| Rooms |
9 |
Full Baths |
2 |
Style |
Colonial |
Garage Spaces |
2 |
GLA |
3,419SF |
Basement |
Yes |
| Bedrooms |
4 |
Half Baths |
1 |
Type |
Detached |
Water Front |
No |
Lot Size |
1.24A |
Fireplaces |
1 |
Simply stunning 9 room colonial showcasing exquisite features throughout. Open foyer with granite
flooring sets an elegant tone, leading to the formal dining & living areas. Gorgeous updated kitchen
with pale gray toned Medallion custom cabinetry, high end quartz counter tops, s/s appliances,
induction cooktop and double ovens. Warm walnut stained hardwood flooring throughout the main level
with oversized french door to easily access outdoor living. Spacious screened in porch is ideal
living/dining area for summertime entertaining. Upstairs offers more hardwood flooring & interior
design worthy primary en suite with double sinks & walk in tiled shower. Main bath & 3 spacious
bedrooms complete this level. Bonus of 600 square feet on finished 3rd level. Picturesque wooded lot
with paver patio & charming playhouse complete with bunk room for endless outdoor fun. Perfect blend
of luxury & comfort! OPEN HOUSES FRIDAY 5/17 4pm-6pm, Saturday 5/18 11am-1pm & Sunday 5/19
11am-1pm.
Listing Office: Lamacchia Realty, Inc., Listing Agent: Christine Saba
View Map

|
|
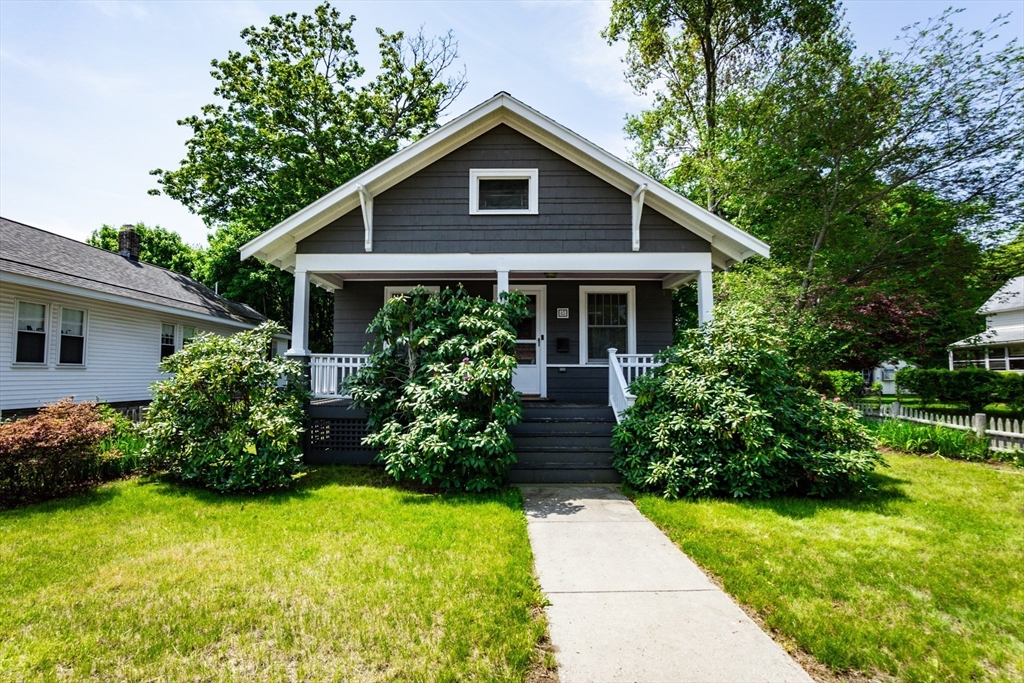
33 photo(s)
|
Framingham, MA 01702
|
Sold
List Price
$399,900
MLS #
73241471
- Single Family
Sale Price
$506,000
Sale Date
6/21/24
|
| Rooms |
7 |
Full Baths |
1 |
Style |
Bungalow |
Garage Spaces |
0 |
GLA |
1,226SF |
Basement |
Yes |
| Bedrooms |
2 |
Half Baths |
0 |
Type |
Detached |
Water Front |
No |
Lot Size |
5,227SF |
Fireplaces |
0 |
Arts and Crafts Bungalow, Restored throughout to original details. Original interior stained wood
trim, and maple flooring. Updated custom design Pella Architectural Series, insulated, tilt-in,
double-hung windows. Kitchen modernized with stainless steel appliance. Italian terra cotta
countertops, maples cabinets. Bathroom with Runtal Towel Warmer, cast iron tub, glass wall tile,
sliding glass shower doors, and maple cabinets. Cedar-lined closets throughout. Finished basement,
with shelving and storage. Laundry room with commercial Speed Queen washer and dryer, sink and
counter, dehumidifier. Unfinished basement storage room, with rough plumbing for potential pumping
toilet. 200 amp main electrical service. Detached garage and garden shed. Fenced yard, with brick
terrace, and boardwalk. Covered front porch, with mature/ established landscape plantings.
�Ring� door bell system Two-car driveway. Located under 1 mile form West Natick Commuter
Rail.
Listing Office: 29 Realty Group, Inc., Listing Agent: Adam Sinewitz
View Map

|
|
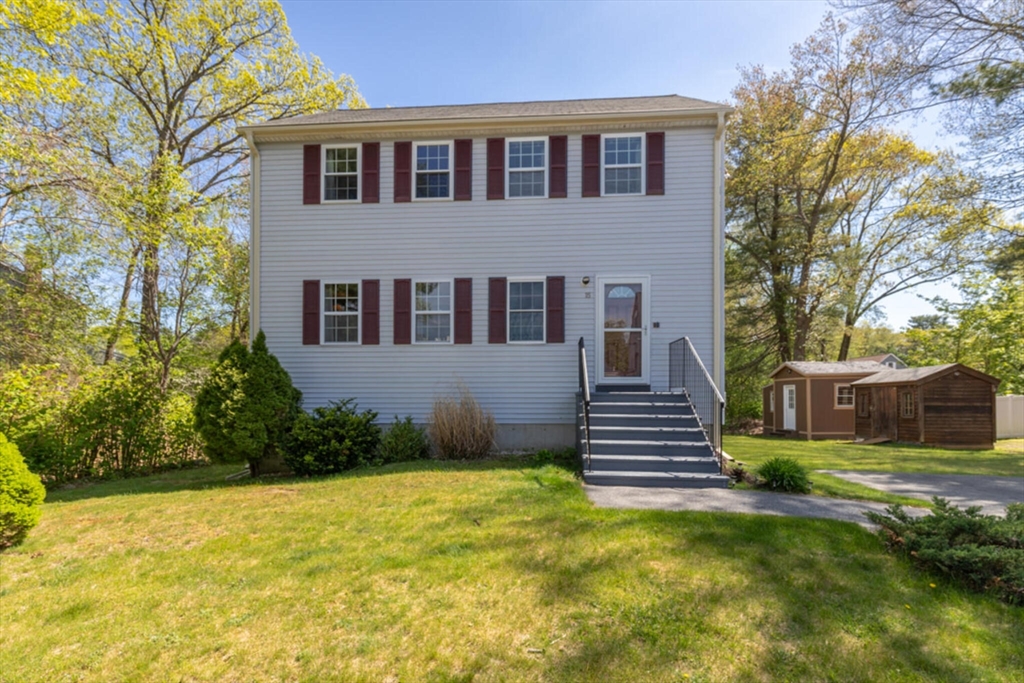
28 photo(s)

|
Wilmington, MA 01887
|
Sold
List Price
$699,900
MLS #
73237942
- Single Family
Sale Price
$743,000
Sale Date
6/20/24
|
| Rooms |
6 |
Full Baths |
1 |
Style |
Colonial |
Garage Spaces |
0 |
GLA |
2,086SF |
Basement |
Yes |
| Bedrooms |
3 |
Half Baths |
1 |
Type |
Detached |
Water Front |
No |
Lot Size |
4,792SF |
Fireplaces |
0 |
Immaculate & pristine 3 bedroom, 1.5-bath colonial. Home features an inviting living room with
hardwood floors, a kitchen with stainless appliances, a bay window offering natural light and a
slider leading to the Trex deck, complete with a retractable awning, a tranquil spot for savoring
your morning coffee. On the 2nd floor, you'll discover a sprawling primary bedroom boasting maple
floors and dual closets, accompanied by two additional bdrms adorned with hardwood flooring. The
finished lower level presents endless possibilities, providing versatility to tailor the space to
your needs. Amenities include central air, stainless appliances, town water & sewer, newer hot
water heater, a NEST thermostat, leaf guard gutters, dry lock waterproofing system, a new front
door, and two sheds�one dedicated to storage and another equipped with electricity, ideal for
woodworking enthusiasts. Convenient to downtown, schools, 93 and commuter rail. This home offers
both tranquility and accessibility.
Listing Office: RE/MAX Encore, Listing Agent: Tracy Spaniol
View Map

|
|
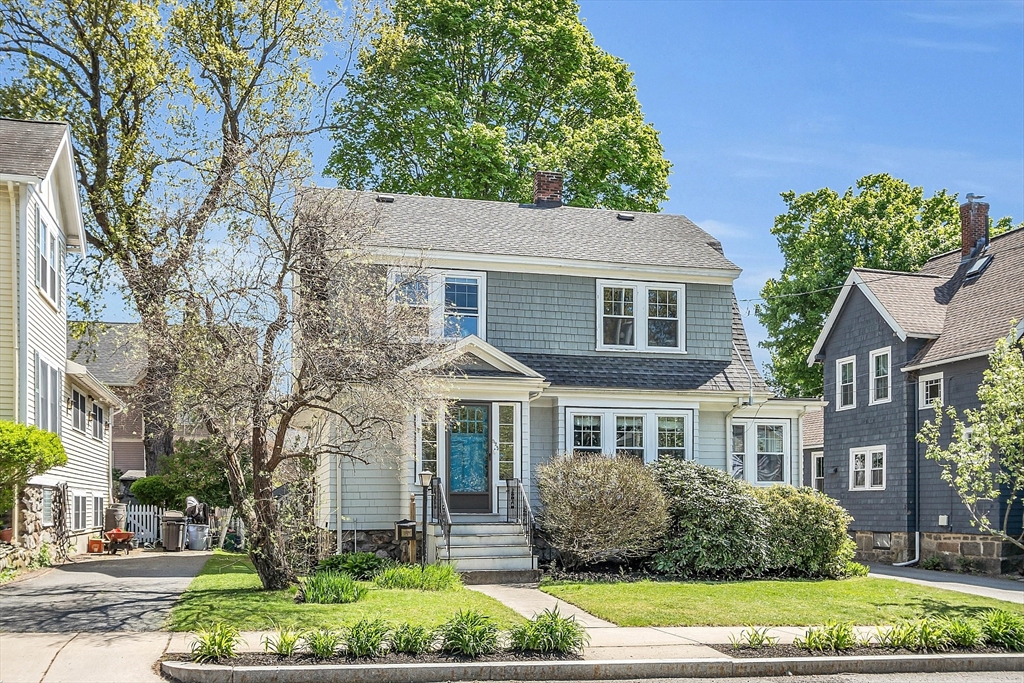
42 photo(s)
|
Melrose, MA 02176-4921
|
Sold
List Price
$820,000
MLS #
73239084
- Single Family
Sale Price
$850,000
Sale Date
6/20/24
|
| Rooms |
8 |
Full Baths |
1 |
Style |
Dutch
Colonial |
Garage Spaces |
0 |
GLA |
1,500SF |
Basement |
Yes |
| Bedrooms |
4 |
Half Baths |
1 |
Type |
Detached |
Water Front |
No |
Lot Size |
6,069SF |
Fireplaces |
1 |
1st Open House: Sat & Sun May 18 & 19 from 11 to 1. This fine-looking East Side Melrose Dutch
Colonial awaits her next owner. Simply imagine a fire in the living room hearth, warm conversations
& tasty appetizers in the dining room, peaceful mingling in the sunroom and a kitchen worthy of all
your culinary inspiration. Soft, warm colors enhance the original architectural gems: extensive
hardwoods, boxed windows, crown & picture rail moldings, built in dining room hutch, wainscotting,
door and window frame moldings. Morning light satiates the sunroom, perfect for coffee & your media
device. Hard to find half-bath on the main level. Lovely, shaded and level rear yard. Great flow,
decent storage, walk-up attic, open pantry off kitchen. Remarkable location: quick walk to the
Commons & less than one mile to all the great shops and restaurants on Main St in Melrose. Don�t
miss out!
Listing Office: RE/MAX Encore, Listing Agent: EdVantage Home Group
View Map

|
|
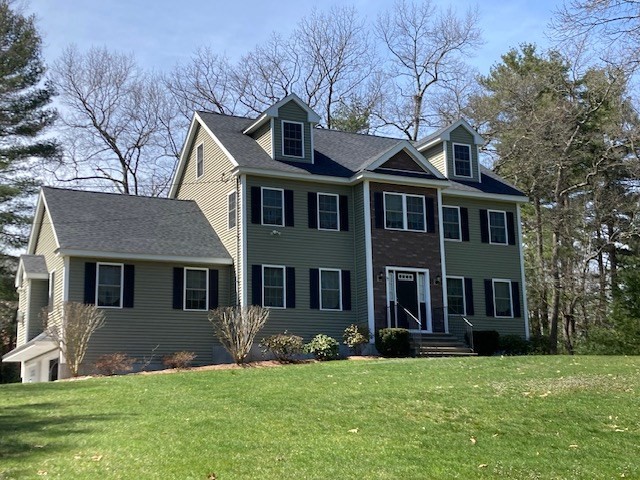
30 photo(s)
|
Billerica, MA 01821
|
Sold
List Price
$1,100,000
MLS #
73223492
- Single Family
Sale Price
$1,060,000
Sale Date
6/18/24
|
| Rooms |
8 |
Full Baths |
2 |
Style |
Colonial |
Garage Spaces |
2 |
GLA |
2,600SF |
Basement |
Yes |
| Bedrooms |
4 |
Half Baths |
1 |
Type |
Detached |
Water Front |
No |
Lot Size |
26,001SF |
Fireplaces |
1 |
Set back on a half-acre of privacy. This beautiful home built in 2016 offers an open floor plan,
spacious family room with pillars, vaulted ceiling, gas fireplace and recessed lights. Sun filled
first floor with hardwood flooring, formal living and dining rooms with chair rail, shadow boxes and
crown moldings. Gorgeous kitchen with oversized island, granite counters, stainless steel
appliances. Large primary bedroom with walk in closet and double vanity bath, granite counters. Main
bath with double vanity and granite counters. Walk up attic roughed for future expansion. Large deck
overlooks beautiful grounds. Nicely landscaped with impressive natural stone walls. 2 car garage
with openers and exterior keypad. Town water, town sewer, natural gas utilities.
Listing Office: RE/MAX Encore, Listing Agent: Chuck Gordon
View Map

|
|
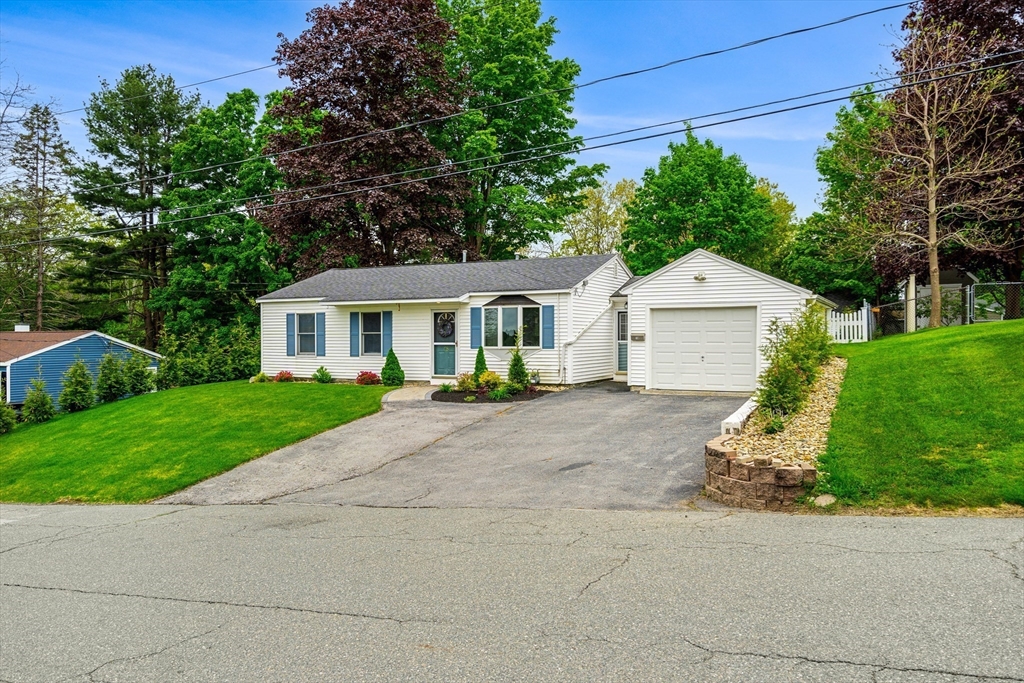
32 photo(s)
|
Haverhill, MA 01832
|
Sold
List Price
$469,900
MLS #
73239285
- Single Family
Sale Price
$522,000
Sale Date
6/17/24
|
| Rooms |
6 |
Full Baths |
1 |
Style |
Ranch |
Garage Spaces |
1 |
GLA |
1,186SF |
Basement |
Yes |
| Bedrooms |
2 |
Half Baths |
0 |
Type |
Detached |
Water Front |
No |
Lot Size |
8,002SF |
Fireplaces |
0 |
Home Sweet Home! Welcome to this beautifully updated ranch-style home boasting an open concept
layout and abundant natural light. This charming 2-bedroom, 1-bathroom home features a spacious
living room and a cozy family room, creating the perfect blend of comfort and style. The modern
kitchen is a dream, equipped with stainless steel appliances as well as plenty of counter space for
meal preparation and entertaining. A breezeway that leads to a 1-stall garage offering additional
storage space. Step outside to discover the great fenced yard, professionally landscaped, complete
with irrigation, a fire pit and shed. Conveniently located near highways, public transportation, and
shopping, this home offers both tranquility and accessibility. Showings begin at the Open Houses,
Saturday 5/18 & Sunday 5/19 11am-1pm.
Listing Office: Coldwell Banker Realty, Listing Agent: Katrina Diaz
View Map

|
|
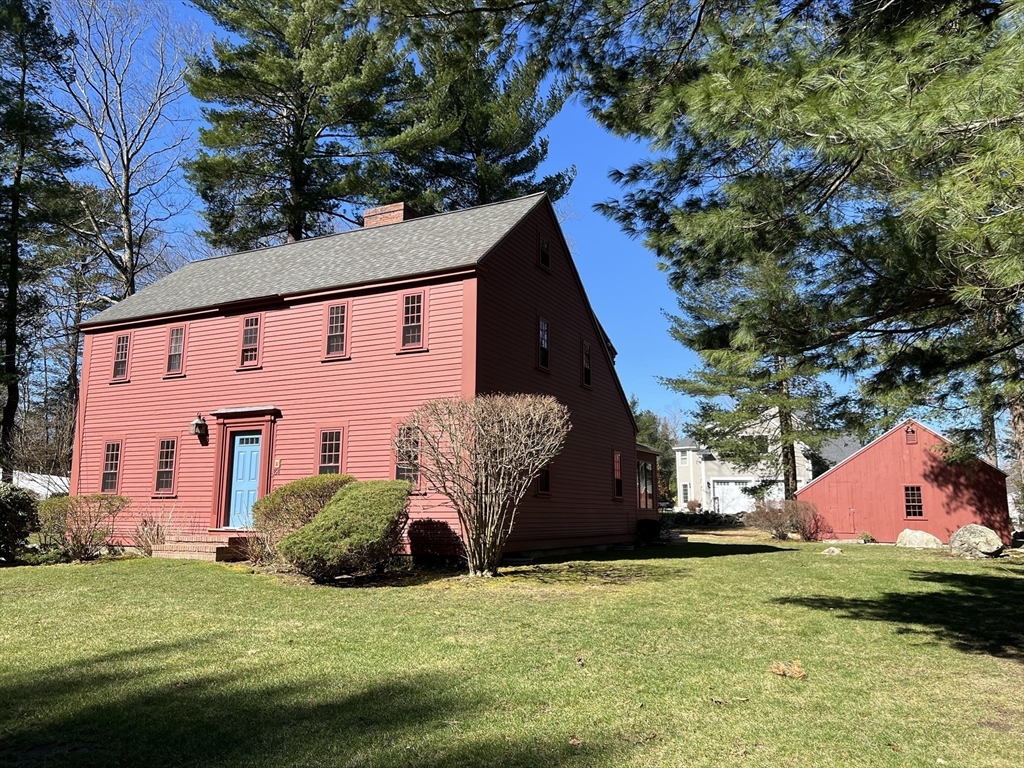
39 photo(s)

|
Reading, MA 01867
|
Sold
List Price
$1,299,900
MLS #
73227704
- Single Family
Sale Price
$1,300,523
Sale Date
6/10/24
|
| Rooms |
9 |
Full Baths |
2 |
Style |
Colonial,
Saltbox |
Garage Spaces |
2 |
GLA |
2,707SF |
Basement |
Yes |
| Bedrooms |
4 |
Half Baths |
1 |
Type |
Detached |
Water Front |
No |
Lot Size |
20,569SF |
Fireplaces |
3 |
An exceptional opportunity to own a C E Col. nestled in the heart of Reading. A 4 bdrm, 2.5-bth home
epitomizing New England charm & boasting modern amenities. Upon entry, you're welcomed by a brick
foyer leading to a spacious LR perfect for relaxing & entertaining & a DR which leads into a gourmet
kit. w/granite, ss appliances & ample cabinetry. A home office w/built in bookcases completes the
1st flr. Full bths new & 1/2 bth has been updated. Upstairs features a primary bdrm w/ full bth &
provides a serene retreat at day's end. The 3 bdrms offer versatility for family, Before stepping
outside to the beautiful 1/2 acre lot there is a 3 season rm leading to backyard that is ideal for
outdoor dining, recreation, or simply enjoying tranquil surroundings. A well-maintained landscaped
corner lot adds to the home's appeal & creates a picturesque setting in every season. Located near
schools, parks & so much more. Refined suburban living. Don't miss your chance to make this dream
home yours!
Listing Office: RE/MAX Encore, Listing Agent: Dottye Vaccaro
View Map

|
|
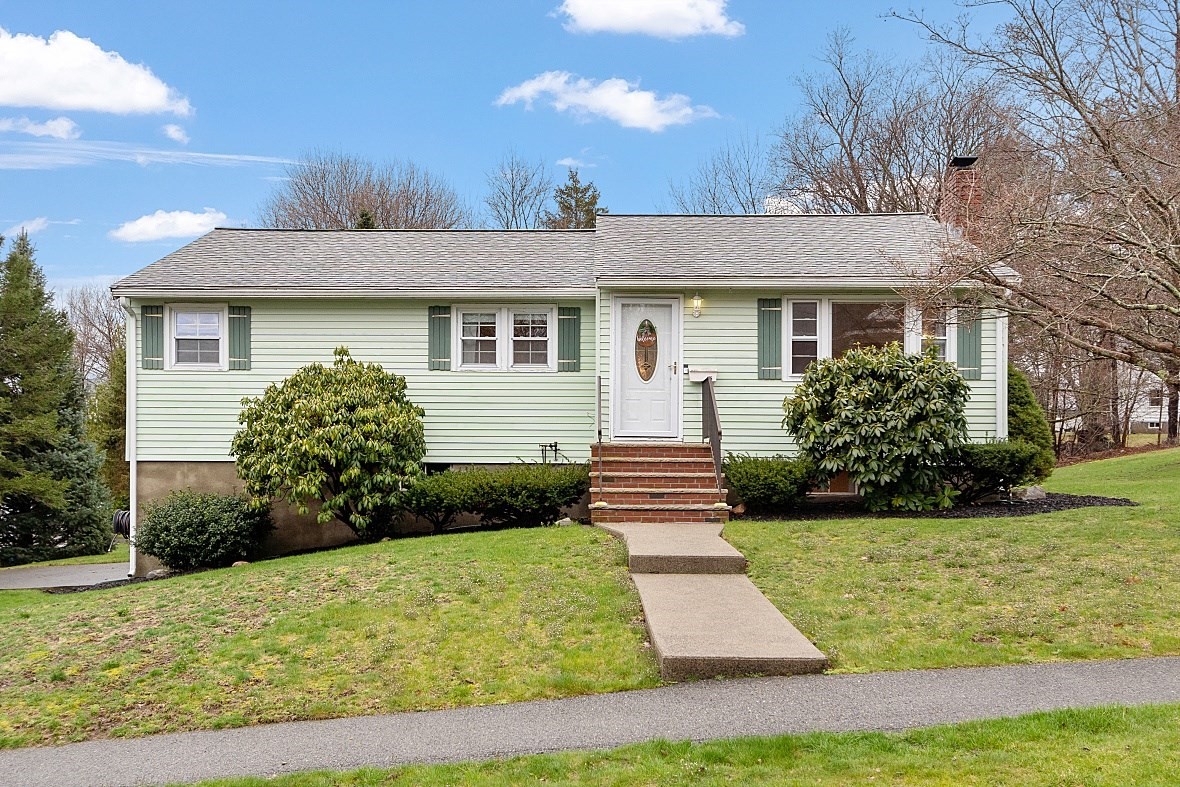
32 photo(s)
|
Peabody, MA 01960
(West Peabody)
|
Sold
List Price
$679,900
MLS #
73223967
- Single Family
Sale Price
$755,000
Sale Date
6/4/24
|
| Rooms |
8 |
Full Baths |
1 |
Style |
Ranch |
Garage Spaces |
1 |
GLA |
1,594SF |
Basement |
Yes |
| Bedrooms |
3 |
Half Baths |
1 |
Type |
Detached |
Water Front |
No |
Lot Size |
22,800SF |
Fireplaces |
1 |
Discover the Ultimate Retreat in this West Peabody Meticulously Maintained 3 Bedroom Ranch. This
residence offers the epitome of suburban living with modern amenities and comforts. Featuring three
spacious bedrooms and 1.5 baths, including a lower level home office, family room and private gym,
this home caters to every need. Dive into luxury with your own above-ground saltwater swimming pool,
while staying cool year-round with central air conditioning. The inviting living area with a cozy
fireplace seamlessly flows into a well-appointed kitchen and dining area, perfect for gatherings.
Step outside to your own private oasis, complete with two tiered deck, lush yard, and inviting pool,
ideal for outdoor enjoyment. Hardwood floors, an attached garage, and a convenient location near
amenities complete this dream home package. Don't miss the chance to make this West Peabody home
your own! Showings start at Open House on Thurs 4/18, Saturday 4/20 & Sunday 4/21. Or schedule a
private showing
Listing Office: RE/MAX Encore, Listing Agent: The Parker Group
View Map

|
|
Showing listings 151 - 158 of 158:
First Page
Previous Page
Next Page
Last Page
|